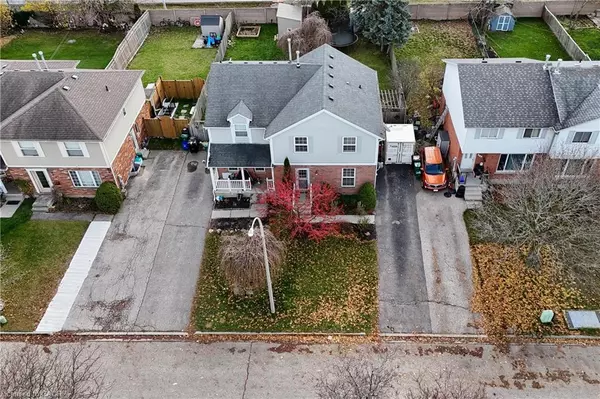
427 Bankside Crescent Kitchener, ON N2N 3E5
3 Beds
2 Baths
1,215 SqFt
Open House
Sat Nov 22, 2:00pm - 4:00pm
Sun Nov 23, 2:00pm - 4:00pm
UPDATED:
Key Details
Property Type Single Family Home
Sub Type Single Family Residence
Listing Status Active
Purchase Type For Sale
Square Footage 1,215 sqft
Price per Sqft $493
MLS Listing ID 40788130
Style Two Story
Bedrooms 3
Full Baths 1
Half Baths 1
Abv Grd Liv Area 1,482
Year Built 1992
Annual Tax Amount $3,323
Lot Size 3,920 Sqft
Acres 0.09
Property Sub-Type Single Family Residence
Source Cornerstone
Property Description
Location
Province ON
County Waterloo
Area 3 - Kitchener West
Zoning R2B
Direction Eastforest Trail / Bankside Drive
Rooms
Other Rooms Shed(s)
Basement Full, Finished
Bedroom 2 3
Kitchen 1
Interior
Interior Features Central Vacuum Roughed-in
Heating Forced Air, Natural Gas
Cooling Central Air
Fireplaces Number 1
Fireplaces Type Gas
Fireplace Yes
Appliance Dishwasher, Dryer, Refrigerator, Stove, Washer
Laundry In Basement
Exterior
Fence Full
Roof Type Asphalt Shing
Porch Deck
Lot Frontage 30.02
Lot Depth 131.23
Garage No
Building
Lot Description Urban, Highway Access, Park, Public Transit, Schools, Shopping Nearby
Faces Eastforest Trail / Bankside Drive
Foundation Poured Concrete
Sewer Sewer (Municipal)
Water Municipal
Architectural Style Two Story
Structure Type Aluminum Siding,Brick
New Construction No
Others
Senior Community No
Tax ID 227000017
Ownership Freehold/None
Virtual Tour https://tours.eyefimedia.com/idx/301747






