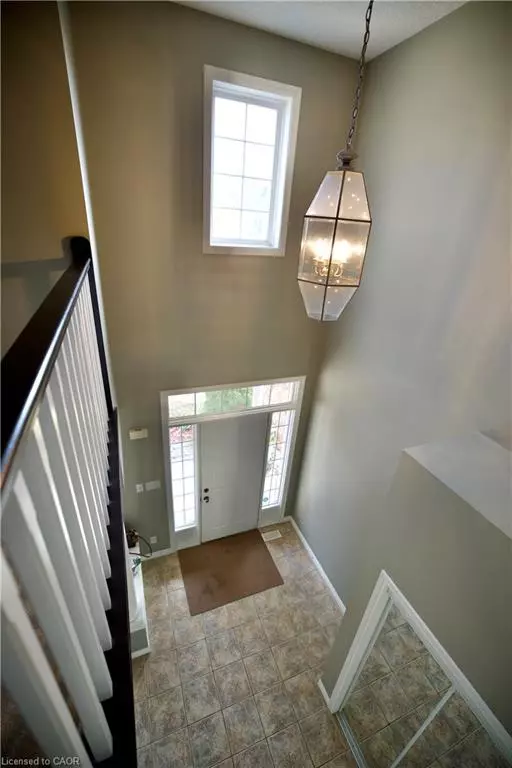
711 Cedar Bend Drive Waterloo, ON N2V 2R2
5 Beds
4 Baths
3,409 SqFt
Open House
Sat Nov 22, 2:00pm - 4:00pm
UPDATED:
Key Details
Property Type Single Family Home
Sub Type Single Family Residence
Listing Status Active
Purchase Type For Sale
Square Footage 3,409 sqft
Price per Sqft $477
MLS Listing ID 40789360
Style Two Story
Bedrooms 5
Full Baths 2
Half Baths 2
Abv Grd Liv Area 4,609
Year Built 2001
Annual Tax Amount $9,326
Property Sub-Type Single Family Residence
Source Cornerstone
Property Description
Step inside to a bright, open-concept main floor featuring 9' ceilings, oversized windows, and abundant natural light. Enjoy a formal living room and dining room, perfect for entertaining. The gourmet kitchen boasts a large breakfast island, solid surface counters, walk-in pantry, and stainless steel appliances, overlooking a spacious family roomwith a stone fireplace framed by custom maple built-ins.
An amazing mudroom with extensive cabinetry adds practicality to luxury.
Upstairs, discover a spectacular primary retreat ?complete with a cozy sitting area, walk-in closets, and a spa-inspired 5-piece ensuite with his & her sinks, glass shower, and soaker tub. Three additional bedrooms are generously sized, complemented by a vaulted-ceiling office.
The professionally finished lower level offers a spacious recreation room with a fireplace feature wall, wet bar with quartz counters, exercise room, bathroom, and ample storage space.
Locatedin a vibrant community close to excellent schools, shopping, public transit, universities, library, YMCA, and beautiful conservation areas, this home is perfect for families seeking both comfort and convenience.
Don't miss your chance to live in this stunning home and exceptional neighbourhood!
Location
Province ON
County Waterloo
Area 4 - Waterloo West
Zoning R4
Direction Laurelwood Dirve
Rooms
Basement Full, Finished, Sump Pump
Kitchen 1
Interior
Heating Forced Air, Natural Gas
Cooling Central Air
Fireplaces Number 2
Fireplaces Type Family Room, Recreation Room
Fireplace Yes
Appliance Water Softener, Dishwasher, Dryer, Refrigerator, Stove
Exterior
Parking Features Attached Garage
Garage Spaces 2.0
Roof Type Asphalt Shing
Lot Frontage 73.87
Lot Depth 139.74
Garage Yes
Building
Lot Description Urban, Library, Park, Public Transit, Rec./Community Centre, School Bus Route, Schools, Shopping Nearby, Trails
Faces Laurelwood Dirve
Sewer Sewer (Municipal)
Water Municipal
Architectural Style Two Story
Structure Type Brick,Vinyl Siding
New Construction No
Schools
Elementary Schools Abraham P.S. /St Nicholas Catholic.
High Schools Laurel Heights S.S./ Resurrection Catholic.
Others
Senior Community false
Tax ID 226811575
Ownership Freehold/None
Virtual Tour https://youtu.be/G9mlEX2eKxw?feature=shared






