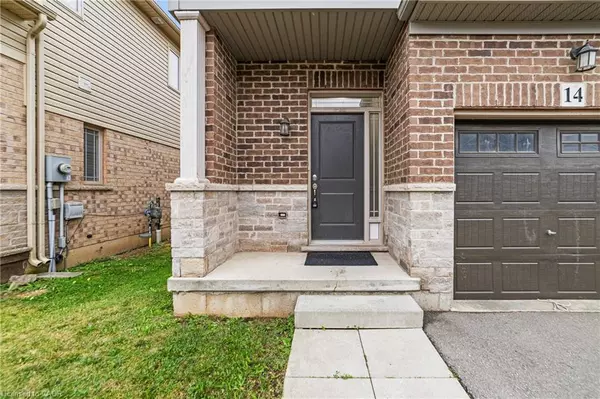
14 Serenity Lane Hannon, ON L0R 1P0
3 Beds
3 Baths
1,450 SqFt
Open House
Sun Nov 23, 2:00pm - 4:00pm
UPDATED:
Key Details
Property Type Townhouse
Sub Type Row/Townhouse
Listing Status Active
Purchase Type For Sale
Square Footage 1,450 sqft
Price per Sqft $517
MLS Listing ID 40789555
Style Two Story
Bedrooms 3
Full Baths 2
Half Baths 1
HOA Y/N Yes
Abv Grd Liv Area 1,450
Annual Tax Amount $4,814
Property Sub-Type Row/Townhouse
Source Cornerstone
Property Description
Location
Province ON
County Hamilton
Area 50 - Stoney Creek
Zoning RM3-175
Direction Rymal Rd E to Kingsborough Dr to Serenity Lane
Rooms
Basement Full, Unfinished
Bedroom 2 3
Kitchen 1
Interior
Heating Forced Air, Natural Gas
Cooling Central Air
Fireplace No
Appliance Water Heater, Dishwasher, Dryer, Refrigerator, Stove, Washer
Laundry In Building, Laundry Closet
Exterior
Parking Features Attached Garage, Garage Door Opener
Garage Spaces 1.0
Roof Type Asphalt Shing
Porch Porch
Lot Frontage 22.8
Lot Depth 84.81
Garage Yes
Building
Lot Description Urban, Arts Centre, Business Centre, Dog Park, High Traffic Area, Library, Open Spaces, Park, Place of Worship, Playground Nearby, Public Parking, Rec./Community Centre, School Bus Route, Schools
Faces Rymal Rd E to Kingsborough Dr to Serenity Lane
Foundation Concrete Perimeter
Sewer Sewer (Municipal)
Water Municipal
Architectural Style Two Story
Structure Type Brick,Vinyl Siding
New Construction No
Others
HOA Fee Include Snow Removal & Lawn care
Senior Community No
Tax ID 173852344
Ownership Freehold/None






