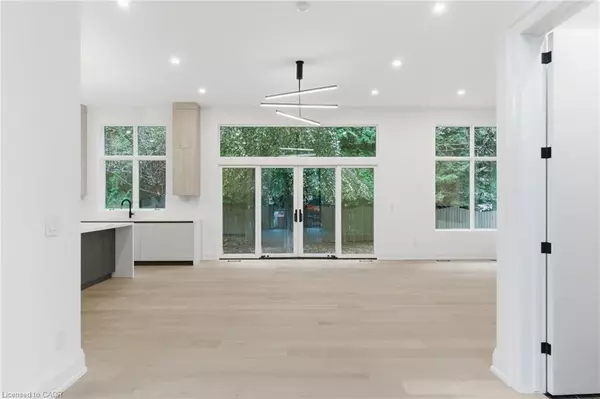
135 Secord Lane Burlington, ON L7L 2H6
5 Beds
4 Baths
2,950 SqFt
UPDATED:
Key Details
Property Type Single Family Home
Sub Type Detached
Listing Status Active
Purchase Type For Sale
Square Footage 2,950 sqft
Price per Sqft $1,186
MLS Listing ID 40789525
Style Two Story
Bedrooms 5
Full Baths 3
Half Baths 1
Abv Grd Liv Area 2,950
Year Built 2025
Property Sub-Type Detached
Source Cornerstone
Property Description
Location
Province ON
County Halton
Area 33 - Burlington
Zoning R1.2
Direction Lakeshore Drive, south on Secord Lane
Rooms
Basement Full, Unfinished
Main Level Bedrooms 1
Bedroom 2 4
Kitchen 1
Interior
Interior Features Central Vacuum, Auto Garage Door Remote(s), Built-In Appliances
Heating Forced Air, Natural Gas
Cooling Central Air
Fireplace No
Appliance Range, Oven, Water Heater, Gas Oven/Range, Gas Stove, Range Hood, Refrigerator
Laundry Main Level, Upper Level
Exterior
Parking Features Attached Garage
Garage Spaces 2.0
Waterfront Description Access to Water,Lake/Pond
View Y/N true
View Lake
Roof Type Asphalt Shing
Street Surface Paved
Lot Frontage 86.17
Lot Depth 90.16
Garage Yes
Building
Lot Description Urban, Cul-De-Sac, Park, Public Transit, Schools
Faces Lakeshore Drive, south on Secord Lane
Foundation Poured Concrete
Sewer Septic Tank
Water Municipal
Architectural Style Two Story
Structure Type Brick,Metal/Steel Siding
New Construction No
Schools
Elementary Schools Pineland, Mohawk Ps, St. Raphael
High Schools Nelson, Assumption
Others
Senior Community No
Tax ID 070170016
Ownership Freehold/None
Virtual Tour https://youtu.be/sS87fru5qRY






