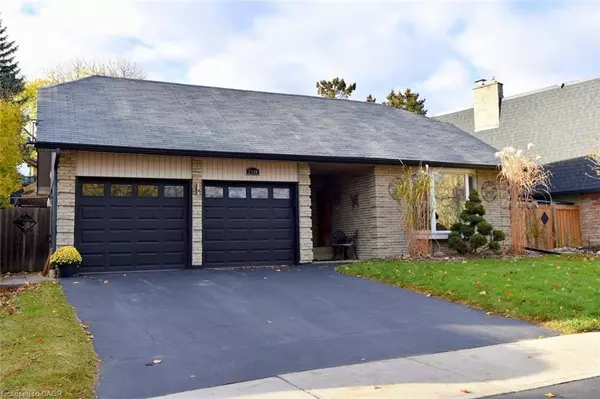
2346 Cavendish Drive Burlington, ON L7P 3B4
4 Beds
3 Baths
1,500 SqFt
Open House
Sat Nov 22, 2:00pm - 4:00pm
Sun Nov 23, 2:00pm - 4:00pm
UPDATED:
Key Details
Property Type Single Family Home
Sub Type Detached
Listing Status Active
Purchase Type For Sale
Square Footage 1,500 sqft
Price per Sqft $833
MLS Listing ID 40789206
Style Backsplit
Bedrooms 4
Full Baths 2
Half Baths 1
Abv Grd Liv Area 2,000
Year Built 1974
Annual Tax Amount $5,548
Property Sub-Type Detached
Source Cornerstone
Property Description
A beautiful concrete front walkway and patio create wonderful curb appeal. Walk in the front door and the dramatic Zebrawood hardwood flooring immediately makes a memorable first impression, leading into the open-concept living and dining area, perfect for family life and entertaining. The kitchen features a full-size fridge AND full-size stand-up freezer, with direct access from the double garage—making grocery unloading easy and convenient. This home includes 3+1 bedrooms, 2 full baths including the primary ensuite, plus 1 additional half bath. All upper bedrooms feature IKEA closets, plus a large IKEA linen closet in the hallway. The lower-level family room includes a custom built-in TV cabinet, a cozy gas fireplace, and plenty of room for a kids' play zone or home office. The garage offers excellent workspace potential, complete with built-in cabinets, a counter, and automatic garage doors—ideal for hobbies or extra storage. Located in a highly convenient area with easy access to grocery stores, malls, the lake, rec centres, schools, the library, boating, and major highways.
Updates over the years include: electrical panel(2004); windows updated(2006–2008); IKEA kitchen cabinetry(2010); pool pump (2015); dramatic Zebrawood flooring (2017); owned hot water tank (2020); pool filter (2021); saltwater system (2022); front door, insulated garage doors, kitchen window, microwave & dishwasher (2023); and furnace (2024).
Location
Province ON
County Halton
Area 34 - Burlington
Zoning R3.2
Direction Located between Brant St and Guelph Line, just off Upper Middle. Turn north onto Cavendish.
Rooms
Other Rooms Gazebo
Basement Full, Finished
Bedroom 2 3
Kitchen 1
Interior
Interior Features Auto Garage Door Remote(s), Ceiling Fan(s)
Heating Forced Air, Natural Gas
Cooling Central Air
Fireplaces Number 1
Fireplaces Type Electric
Fireplace Yes
Window Features Window Coverings
Appliance Water Heater Owned, Built-in Microwave, Dishwasher, Dryer, Freezer, Gas Stove, Hot Water Tank Owned, Microwave, Refrigerator, Washer
Laundry In Basement
Exterior
Parking Features Attached Garage, Garage Door Opener, Asphalt, Built-In, Inside Entry
Garage Spaces 2.0
Pool In Ground, Salt Water
Roof Type Asphalt Shing
Street Surface Paved
Porch Patio, Porch
Lot Frontage 59.13
Lot Depth 110.0
Garage Yes
Building
Lot Description Urban, Rectangular, Arts Centre, Beach, City Lot, Near Golf Course, Hospital, Library, Major Highway, Park, Place of Worship, Public Transit, Quiet Area, Rec./Community Centre, Schools, Shopping Nearby
Faces Located between Brant St and Guelph Line, just off Upper Middle. Turn north onto Cavendish.
Foundation Poured Concrete
Sewer Sewer (Municipal)
Water Municipal
Architectural Style Backsplit
Structure Type Aluminum Siding,Brick Veneer,Vinyl Siding
New Construction No
Others
Senior Community No
Tax ID 071510105
Ownership Freehold/None
Virtual Tour https://www.venturehomes.ca/trebtour.asp?tourid=69693






