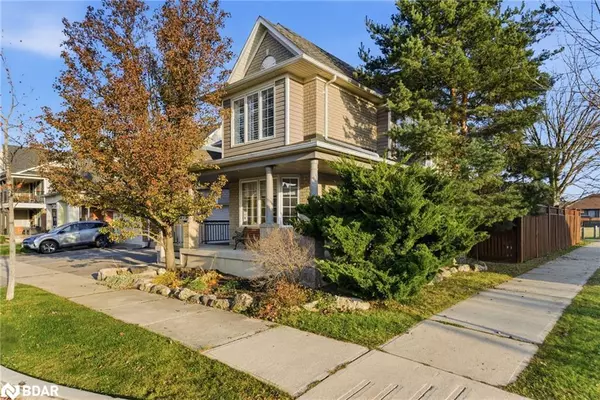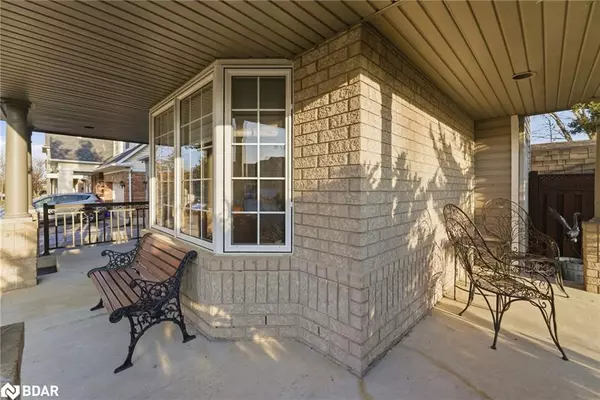
1667 Dempsey Crescent Milton, ON L9T 5M5
4 Beds
4 Baths
2,631 SqFt
Open House
Tue Nov 25, 10:00am - 12:00pm
UPDATED:
Key Details
Property Type Single Family Home
Sub Type Detached
Listing Status Active
Purchase Type For Sale
Square Footage 2,631 sqft
Price per Sqft $602
MLS Listing ID 40788401
Style Two Story
Bedrooms 4
Full Baths 3
Half Baths 1
Abv Grd Liv Area 2,631
Year Built 2001
Annual Tax Amount $5,765
Property Sub-Type Detached
Source Barrie
Property Description
This unique elevation offers extra interior width, additional side windows, a larger basement window, and a charming wrap-around porch—features seldom found in this community. With an all-brick exterior, upgraded casement windows, and major mechanical updates already complete (Roof 2016, Furnace & A/C 2019, Attic insulation upgraded to R60), the home offers peace of mind for years to come.
Inside, a well-designed 4 bedroom, 4 bathroom layout features engineered hickory hardwood flooring on the main and second levels, complemented by a custom matching staircase and California shutters throughout. The spacious open-concept kitchen, modern and stylishly designed, is ideal for entertaining, showcasing a built-in pantry, quartz counters, island and modern black stainless appliances.
Upstairs, the spacious primary suite is a true retreat with separate his-and-hers walk-in closets and a fully renovated spa-inspired ensuite, complete with a custom double vanity and expansive glass shower. A convenient second-floor laundry adds to the thoughtful functionality.
With plenty of storage, oversized closets, and a layout designed for daily comfort and ease, this home delivers both beauty and practicality—perfectly move-in ready. Opportunities like this, on lots like this, are extremely rare. Don't miss your chance to own a premium property in one of Milton's most established and beloved neighbourhoods.
Location
Province ON
County Halton
Area 2 - Milton
Zoning RMD1*35
Direction James Snow Parkway >> Clark Blvd >> Beaty Trail >> Dempsey Cres
Rooms
Basement Full, Partially Finished
Bedroom 2 4
Kitchen 1
Interior
Interior Features Central Vacuum
Heating Forced Air, Natural Gas
Cooling Central Air
Fireplace No
Appliance Built-in Microwave, Dishwasher, Dryer, Refrigerator, Stove, Washer
Laundry Upper Level
Exterior
Exterior Feature Backs on Greenbelt, Landscaped
Parking Features Attached Garage
Garage Spaces 2.0
View Y/N true
View Park/Greenbelt
Roof Type Asphalt Shing
Porch Porch
Lot Frontage 64.53
Lot Depth 67.6
Garage Yes
Building
Lot Description Urban, Library, Schools, Shopping Nearby, Trails
Faces James Snow Parkway >> Clark Blvd >> Beaty Trail >> Dempsey Cres
Foundation Poured Concrete
Sewer Sewer (Municipal)
Water Municipal
Architectural Style Two Story
Structure Type Brick
New Construction No
Others
Senior Community No
Tax ID 249360216
Ownership Freehold/None






