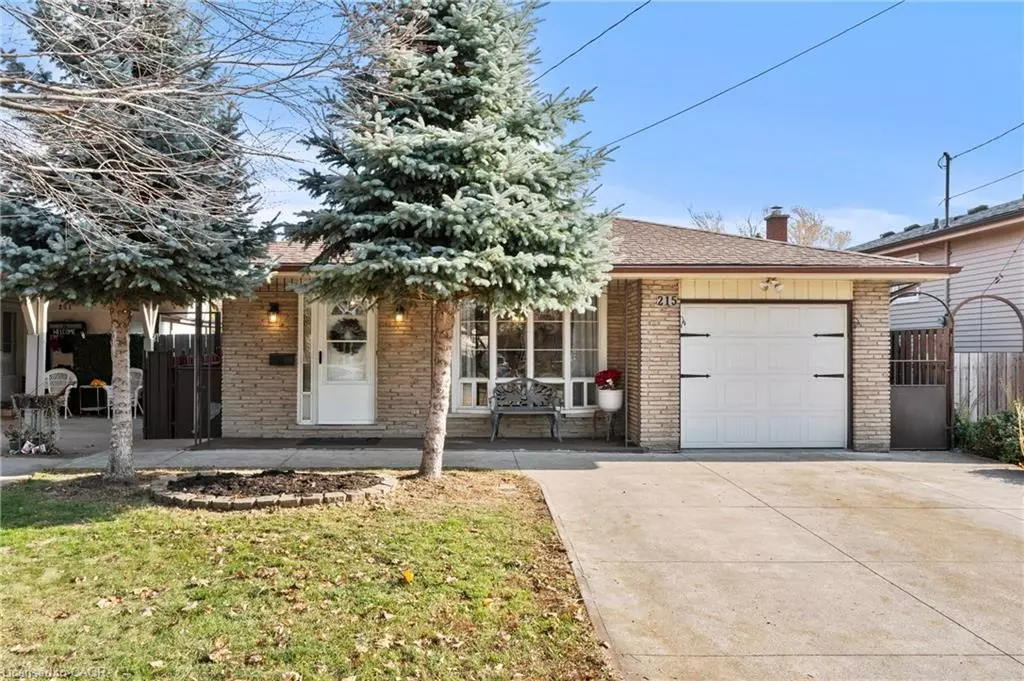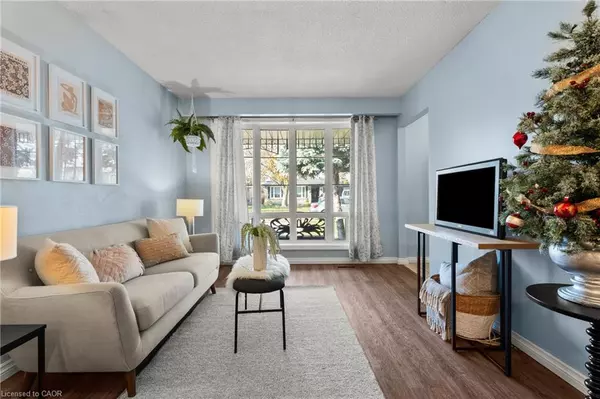
215 Berkindale Drive Hamilton, ON L8E 2R6
4 Beds
2 Baths
1,020 SqFt
Open House
Sun Nov 23, 2:00pm - 4:00pm
Sat Nov 22, 2:00pm - 4:00pm
UPDATED:
Key Details
Property Type Single Family Home
Sub Type Detached
Listing Status Active
Purchase Type For Sale
Square Footage 1,020 sqft
Price per Sqft $686
MLS Listing ID 40789748
Style Backsplit
Bedrooms 4
Full Baths 1
Half Baths 1
Abv Grd Liv Area 1,020
Year Built 1973
Annual Tax Amount $4,760
Lot Size 4,399 Sqft
Acres 0.101
Property Sub-Type Detached
Source Cornerstone
Property Description
This home features a updated kitchen (2017) with stylish maple cabinetry, huge pantry wall, granite countertops and stainless steel appliances. The open and functional floor plan with laminate & hardwood flooring throughout - no carpet anywhere - and spacious principal rooms filled with natural light. The fully finished lower levels include a large family room with a cozy gas fireplace, a separate side entrance providing in-law potential and plenty of storage. Oversized Cantina with Backflow Valve is a nice bonus! Step outside to your private backyard - a fully fenced 40' x 110' lot featuring a two-tiered deck & shed perfect for entertaining or relaxing year-round.
Additional highlights include a double wide concrete driveway, extra deep garage with access from inside and an insulated garage door. Ideally located minutes to shopping, excellent schools, Confederation Park, Pickle ball, Waterfront trails, the Red Hill Expressway & QEW. Move-in-ready; this family neighbourhood is a dream location!
Location
Province ON
County Hamilton
Area 27 - Hamilton East
Zoning C
Direction Gray Road to Roxborough Avenute to Berkindale Drive
Rooms
Other Rooms Shed(s)
Basement Separate Entrance, Walk-Up Access, Full, Finished
Bedroom 2 3
Kitchen 1
Interior
Interior Features High Speed Internet, Auto Garage Door Remote(s), In-law Capability
Heating Forced Air, Natural Gas
Cooling Central Air
Fireplaces Number 1
Fireplaces Type Family Room, Gas
Fireplace Yes
Appliance Water Heater, Range Hood
Laundry In Basement, Laundry Room, Lower Level, Washer Hookup
Exterior
Exterior Feature Private Entrance, Year Round Living
Parking Features Attached Garage, Concrete, Inside Entry
Garage Spaces 1.0
Fence Full
Utilities Available Cable Connected, Cell Service, Electricity Connected, Garbage/Sanitary Collection, Natural Gas Connected, Street Lights, Phone Connected
Roof Type Shingle
Street Surface Paved
Porch Deck, Porch
Lot Frontage 40.01
Lot Depth 110.0
Garage Yes
Building
Lot Description Urban, Ample Parking, Beach, Greenbelt, Highway Access, Hospital, Library, Major Highway, Park, Place of Worship, Playground Nearby, Public Transit, Quiet Area, Rec./Community Centre, Schools, Shopping Nearby, Trails
Faces Gray Road to Roxborough Avenute to Berkindale Drive
Foundation Concrete Block
Sewer Sewer (Municipal)
Water Municipal
Architectural Style Backsplit
Structure Type Aluminum Siding,Brick,Metal/Steel Siding
New Construction No
Schools
Elementary Schools Eastdale & St. Agnes
High Schools Orchard Park & St. John Henry Newman
Others
Senior Community No
Tax ID 173130055
Ownership Freehold/None
Virtual Tour https://showcase.wakefieldmediahouse.com/order/ece47e84-0a58-4497-9a57-08de269e60f8?branding=false






