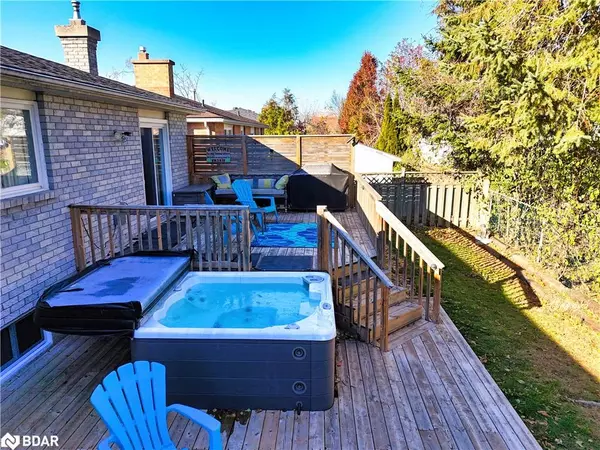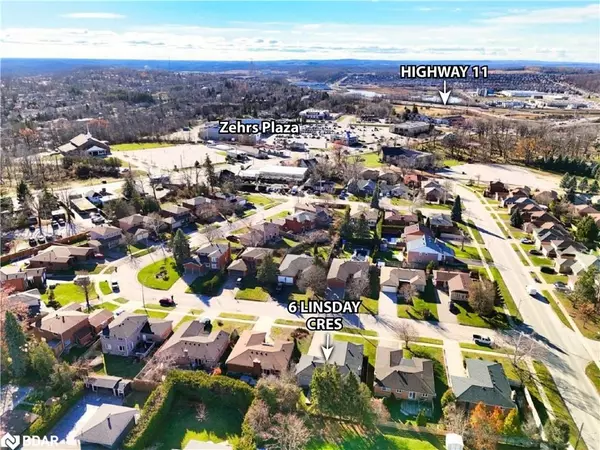
6 Lindsay Crescent Orillia, ON L3V 9G3
5 Beds
3 Baths
1,300 SqFt
Open House
Sun Nov 30, 2:00pm - 4:00pm
UPDATED:
Key Details
Property Type Single Family Home
Sub Type Detached
Listing Status Active
Purchase Type For Sale
Square Footage 1,300 sqft
Price per Sqft $583
MLS Listing ID 40789771
Style Bungalow
Bedrooms 5
Full Baths 3
Abv Grd Liv Area 2,450
Year Built 1987
Annual Tax Amount $4,746
Property Sub-Type Detached
Source Barrie
Property Description
Location
Province ON
County Simcoe County
Area Orillia
Zoning R1
Direction Highway #11 North, take the Coldwater road exit, turn right at the lights, follow Coldwater Road past the Zhers plaza, turn left on Collegiate Drive, follow Collegiate around the curve to 2nd street on RHS, turn right on LHS, Sign on.
Rooms
Other Rooms None
Basement Full, Finished
Main Level Bedrooms 3
Kitchen 1
Interior
Interior Features In-law Capability, Water Meter
Heating Forced Air, Natural Gas
Cooling Central Air
Fireplaces Number 1
Fireplaces Type Family Room, Gas
Fireplace Yes
Window Features Window Coverings
Appliance Range Hood
Laundry In Basement
Exterior
Exterior Feature Awning(s), Built-in Barbecue, Year Round Living
Parking Features Attached Garage, Garage Door Opener, Asphalt
Garage Spaces 2.0
Utilities Available Cable Available, Cell Service, Electricity Connected, Fibre Optics, Natural Gas Connected, Recycling Pickup, Street Lights, Phone Available
View Y/N true
View Clear
Roof Type Asphalt Shing
Porch Deck
Lot Frontage 59.0
Lot Depth 100.0
Garage Yes
Building
Lot Description Urban, Rectangular, City Lot, Near Golf Course, Highway Access, Hospital, Library, Major Highway, Park, Place of Worship, Playground Nearby, Public Transit, Quiet Area, Schools, Shopping Nearby
Faces Highway #11 North, take the Coldwater road exit, turn right at the lights, follow Coldwater Road past the Zhers plaza, turn left on Collegiate Drive, follow Collegiate around the curve to 2nd street on RHS, turn right on LHS, Sign on.
Foundation Block, Concrete Perimeter
Sewer Sewer (Municipal)
Water Municipal-Metered
Architectural Style Bungalow
Structure Type Brick
New Construction Yes
Schools
Elementary Schools Lions Oval
High Schools Oss
Others
Senior Community No
Tax ID 586540103
Ownership Freehold/None
Virtual Tour https://youriguide.com/6_lindsay_crescent_orillia_on/






