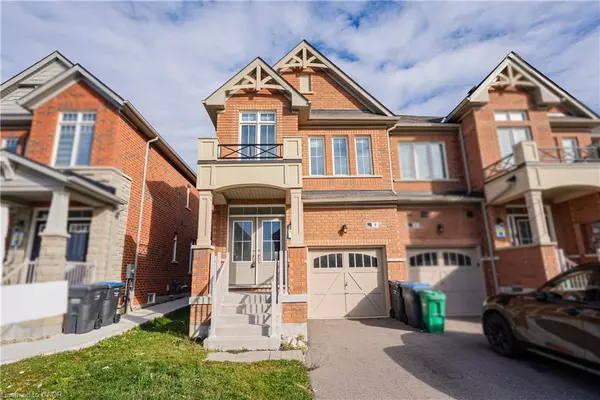
9 Phyllis Drive Caledon, ON L7C 4E3
4 Beds
3 Baths
1,926 SqFt
Open House
Sun Nov 23, 2:00pm - 4:00pm
UPDATED:
Key Details
Property Type Townhouse
Sub Type Row/Townhouse
Listing Status Active
Purchase Type For Sale
Square Footage 1,926 sqft
Price per Sqft $415
MLS Listing ID 40789907
Style Two Story
Bedrooms 4
Full Baths 2
Half Baths 1
Abv Grd Liv Area 1,926
Annual Tax Amount $3,425
Property Sub-Type Row/Townhouse
Source Cornerstone
Property Description
Freshly painted and feels just like a semi detached Bright open-concept main floor Modern
kitchen with stainless steel appliances Spacious primary bedroom with 2 walk-in (Him and Her)
closet and 5-piece ensuite All bedrooms are large which makes the house very bright. Convenient
second-floor laundry with Linen closet. Amazing potential for a basement apartment with
separate side and garage entrances—perfect for rental income or extended family Walking
distance to top schools, parks, and the scenic Etobicoke Creek A clean, move-in ready home in
an unbeatable location—great for families first time home buyers and investors!
Location
Province ON
County Peel
Area Caledon
Zoning RMD-553
Direction Kennedy Rd and Dotchson Avenue
Rooms
Basement Full, Unfinished
Bedroom 2 4
Kitchen 1
Interior
Interior Features Other
Heating Forced Air, Natural Gas
Cooling Central Air
Fireplace No
Exterior
Parking Features Attached Garage
Garage Spaces 1.0
Roof Type Other
Lot Frontage 23.36
Lot Depth 101.0
Garage Yes
Building
Lot Description Urban, Other
Faces Kennedy Rd and Dotchson Avenue
Sewer Sewer (Municipal)
Water Municipal
Architectural Style Two Story
Structure Type Brick
New Construction No
Others
Senior Community No
Tax ID 142356992
Ownership Freehold/None





