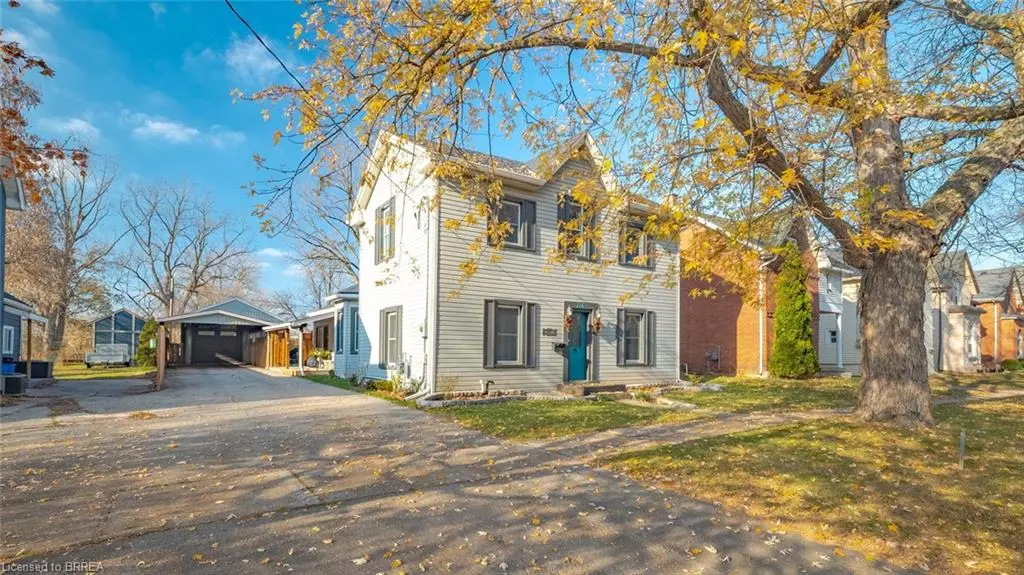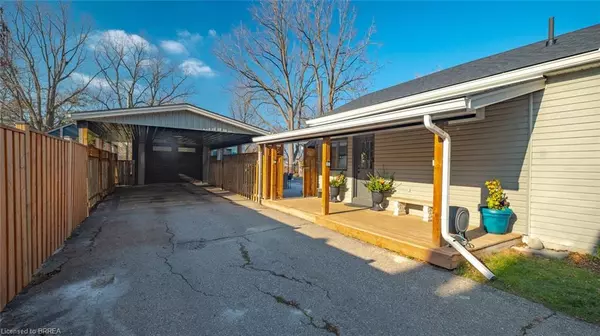
116 Eagle Avenue Brantford, ON N3S 1Z5
4 Beds
3 Baths
1,977 SqFt
Open House
Thu Nov 27, 5:00pm - 7:00pm
Sat Nov 29, 2:00pm - 4:00pm
Sun Nov 30, 2:00pm - 4:00pm
UPDATED:
Key Details
Property Type Single Family Home
Sub Type Detached
Listing Status Active
Purchase Type For Sale
Square Footage 1,977 sqft
Price per Sqft $381
MLS Listing ID 40788596
Style Two Story
Bedrooms 4
Full Baths 3
Abv Grd Liv Area 1,977
Annual Tax Amount $4,199
Lot Size 0.290 Acres
Acres 0.29
Property Sub-Type Detached
Source Brantford
Property Description
Updated across 2023 and 2024, the property features a new roof on both the home and the detached garage, fresh interior and exterior paint, renewed landscaping, wrap-around porch overlooking a private backyard oasis with new cement pad. The inground pool has been upgraded with a new liner, pump, and automated cleaner. Private with no rear neighbours and peaceful greenspace stretching toward the Grand River.
The 1100 sq ft. heated detached garage is a standout! Upgraded hydro, LED lighting, a year-round versatile bonus room, a dedicated workshop, oversized eaves, and a covered carport and separate gardening room. A versatile workshop and year-round bonus room offer practical space for hobbies, hands-on projects, or a dedicated home work area, with the flexibility to evolve as your needs do.
Interior updates include new washer and dryer, CSA-certified wiring, 200-amp service, HVAC, water heater, furnace and a new heat pump servicing the rear family room, plus an additional heat pump in the garage.
The deep lot and zoning framework allow buyers to explore severance or potential expanded use of the garage/workshop, additional dwellings; potentially creating further long-term value.
Location
Province ON
County Brantford
Area 2084 - Eagle Place
Zoning NLR (F9 A270 C40)
Direction Erie Ave or Ontario St. to Eagle Ave
Rooms
Basement Partial, Unfinished
Main Level Bedrooms 2
Bedroom 2 2
Kitchen 1
Interior
Interior Features Built-In Appliances
Heating Forced Air, Natural Gas, Heat Pump
Cooling Central Air
Fireplace No
Window Features Window Coverings
Appliance Instant Hot Water, Built-in Microwave, Dishwasher, Refrigerator, Stove, Washer
Exterior
Exterior Feature Landscaped, Lighting, Privacy
Parking Features Detached Garage
Garage Spaces 1.0
Pool In Ground
Waterfront Description River/Stream
Roof Type Shingle
Porch Deck, Patio, Porch
Lot Frontage 57.0
Lot Depth 221.0
Garage Yes
Building
Lot Description Urban, Dog Park, Greenbelt, Library, Park, Place of Worship, Playground Nearby, Public Transit, School Bus Route, Schools, Shopping Nearby, Trails
Faces Erie Ave or Ontario St. to Eagle Ave
Sewer Sewer (Municipal)
Water Municipal-Metered
Architectural Style Two Story
Structure Type Stone,Vinyl Siding
New Construction No
Schools
Elementary Schools Agnes Macphail Public / Madonna Della Libera Catholic Elementary School
High Schools Brantford Collegiate Institute / Assumption College School
Others
Senior Community No
Tax ID 320830016
Ownership Freehold/None
Virtual Tour https://youtu.be/ngwlS6fhmXA






