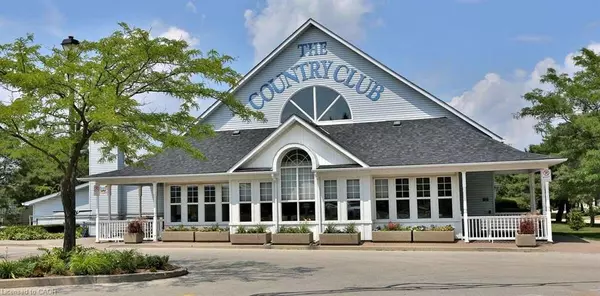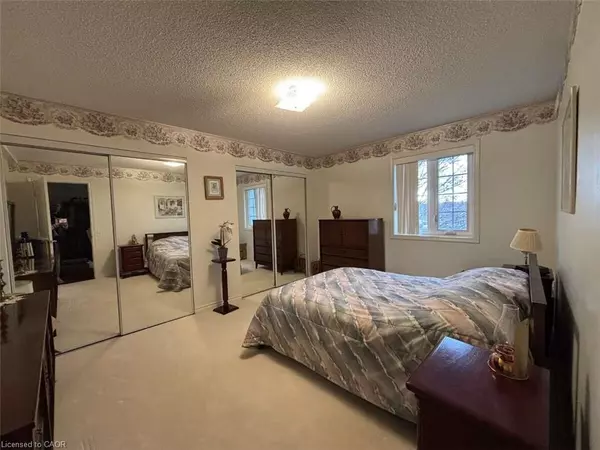
600 Silverbirch Boulevard #308 Mount Hope, ON L0R 1W0
2 Beds
2 Baths
1,475 SqFt
Open House
Sun Nov 30, 2:00pm - 4:00pm
UPDATED:
Key Details
Property Type Condo
Sub Type Condo/Apt Unit
Listing Status Active
Purchase Type For Sale
Square Footage 1,475 sqft
Price per Sqft $366
MLS Listing ID 40789988
Style 1 Storey/Apt
Bedrooms 2
Full Baths 2
HOA Fees $890/mo
HOA Y/N Yes
Abv Grd Liv Area 1,475
Year Built 1999
Annual Tax Amount $3,836
Property Sub-Type Condo/Apt Unit
Source Cornerstone
Property Description
Location
Province ON
County Hamilton
Area 53 - Glanbrook
Zoning R4-001
Direction Twenty Rd W & Silverbirch Blvd
Rooms
Basement None
Kitchen 1
Interior
Interior Features Central Vacuum, Built-In Appliances, Elevator
Heating Forced Air
Cooling Central Air
Fireplace No
Appliance Water Heater, Built-in Microwave, Dishwasher, Dryer, Freezer, Refrigerator, Stove, Washer
Laundry Inside, Laundry Room
Exterior
Garage Spaces 1.0
Roof Type Shingle
Porch Open
Garage Yes
Building
Lot Description Urban, Ample Parking, Cul-De-Sac, Landscaped, Library, Open Spaces, Playground Nearby, Ravine, Rec./Community Centre, Shopping Nearby, Trails
Faces Twenty Rd W & Silverbirch Blvd
Foundation Poured Concrete
Sewer Sewer (Municipal)
Water Municipal
Architectural Style 1 Storey/Apt
Structure Type Brick,Vinyl Siding
New Construction No
Others
Senior Community true
Tax ID 182850022
Ownership Condominium






