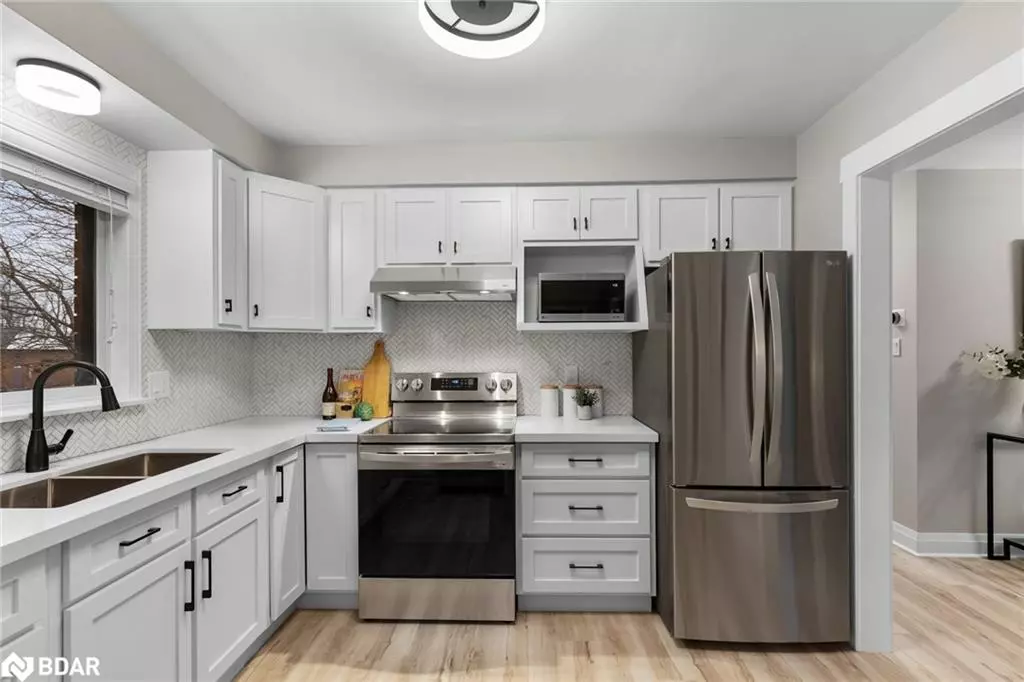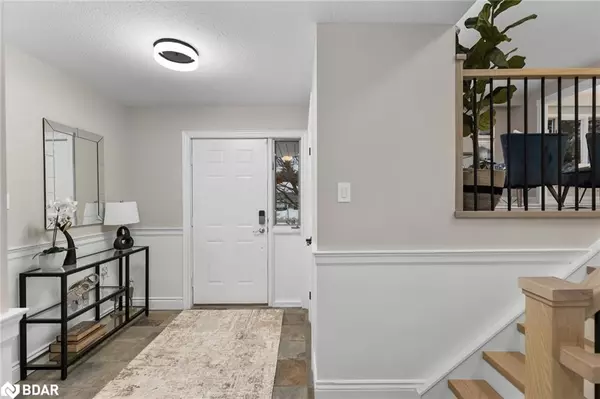$1,100,000
$1,089,990
0.9%For more information regarding the value of a property, please contact us for a free consultation.
40 Kevin Crescent Essa Township, ON L0L 2N0
5 Beds
3 Baths
1,458 SqFt
Key Details
Sold Price $1,100,000
Property Type Single Family Home
Sub Type Single Family Residence
Listing Status Sold
Purchase Type For Sale
Square Footage 1,458 sqft
Price per Sqft $754
MLS Listing ID 40370424
Sold Date 02/13/23
Style Bungalow Raised
Bedrooms 5
Full Baths 2
Half Baths 1
Abv Grd Liv Area 2,626
Originating Board Barrie
Year Built 1988
Annual Tax Amount $3,358
Property Description
Introducing 40 Kevin Crescent, a stunning 5-bedroom, 2.5-bathroom raised bungalow located in the highly sought-after community of Thornton. This property is perfect for growing families, as it is situated in a convenient location, walking distance from Ice cream shops, playgrounds, Thornton community centre, parks, Essa Township fire station & library, and the Trans Canada Trail.
Boasting 2,500+ square feet of living space, this property sits on a spacious corner lot of roughly 78x146, surrounded by mature trees, providing privacy and tranquility. The property has been recently renovated and upgraded with newer roof, new soffit facia, exterior pot lights, attic insulation, Napoleon AC, newer Napoleon furnace, LED fixtures throughout the whole house, luxury vinyl flooring throughout the main floor, carpet throughout basement, kitchen with dovetailed maple drawers, LG appliances, Ash stairs and railings, and whole home professionally painted. New roof (Nov 2021),New soffit facia (Dec 2022), New Garage Door (Late 2019), Exterior pot lights (Dec 2022), New attic insulation and venting r60 (2023), Napoleon AC & Evap Coil (2023 Provided, not installed due to weather), Napoleon Furnace (Dec 2021), New Fixtures Throughout whole house (Late 2022), New vinyl flooring throughout main floor (Late 2022), New Carpet throughout Basement (Dec 2022), New kitchen (Late 2022) Primary Ensuite (2016), New appliances (Late 2022), New ash stairs with ash railings (Dec 2022), Whole house professionally painted (Late 2022).
Location
Province ON
County Simcoe County
Area Essa
Zoning Residential
Direction Hwy 27 To Thornton W On Robert
Rooms
Basement Full, Finished, Sump Pump
Kitchen 1
Interior
Interior Features High Speed Internet, Auto Garage Door Remote(s), Central Vacuum Roughed-in
Heating Forced Air, Natural Gas
Cooling Central Air
Fireplace No
Window Features Window Coverings
Appliance Dishwasher, Dryer, Microwave, Range Hood, Refrigerator, Stove, Washer
Exterior
Garage Attached Garage, Garage Door Opener
Garage Spaces 2.0
Utilities Available Cell Service, Garbage/Sanitary Collection
Waterfront No
Roof Type Asphalt Shing
Porch Deck, Porch
Lot Frontage 77.92
Lot Depth 146.0
Garage Yes
Building
Lot Description Rural, Square, Cul-De-Sac, Library, School Bus Route
Faces Hwy 27 To Thornton W On Robert
Foundation Concrete Perimeter
Sewer Septic Tank
Water Municipal
Architectural Style Bungalow Raised
Structure Type Brick
New Construction No
Others
Tax ID 581160114
Ownership Freehold/None
Read Less
Want to know what your home might be worth? Contact us for a FREE valuation!

Our team is ready to help you sell your home for the highest possible price ASAP






