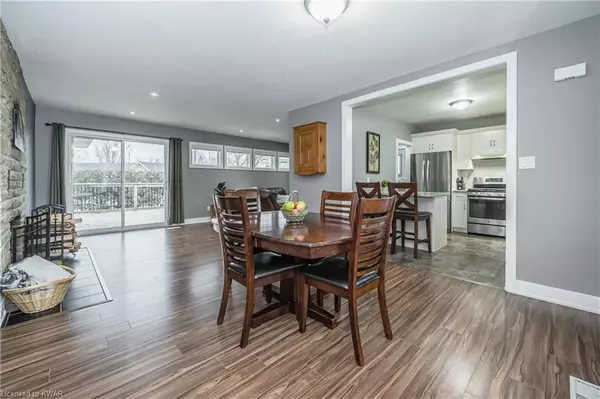$515,000
$520,000
1.0%For more information regarding the value of a property, please contact us for a free consultation.
512 Main Street E Palmerston, ON N0G 2P0
2 Beds
1 Bath
1,202 SqFt
Key Details
Sold Price $515,000
Property Type Single Family Home
Sub Type Single Family Residence
Listing Status Sold
Purchase Type For Sale
Square Footage 1,202 sqft
Price per Sqft $428
MLS Listing ID 40364111
Sold Date 01/20/23
Style Bungalow
Bedrooms 2
Full Baths 1
Abv Grd Liv Area 2,361
Originating Board Waterloo Region
Year Built 1952
Annual Tax Amount $3,790
Property Description
This two bedroom, one bath detached home at 512 Main Street East in Palmerston has been well-cared for, and it’s ready for you. From entry, the flow through the dining, living, and sitting areas provides a versatile space, with a beautiful stone fireplace area as a great visual feature for evening relaxation or guests. Double sliding doors access the enclosed backyard and deck area with a view of the morning sun and cedar privacy-row. The kitchen is effectively laid out, including added counter work-space on an island bar. The basement access off the kitchen could provide further enclosed storage for your favorite food-prep items. This two-bedroom, one bathroom home has your basics covered: generous master bedroom, additional hallway linen closet storage, designated laundry and mudroom with garage access. In the extra-wide single car garage, you have workspace for tinkering on a hobby, project or for other functional use – perhaps an additional basement access or storage. For a small-town, Palmerston supplies anything from recreational spaces, hiking, and sports complex, to health care providers, shops and services.
Location
Province ON
County Wellington
Area Minto
Zoning MU2
Direction West on Wellington 8 onto Perth County Line 91 (signs for County Rd 91) Turn right onto Toronto St/Wellington County Rd 5 Turn left onto Main St E/Wellington 123
Rooms
Basement Full, Unfinished
Kitchen 1
Interior
Interior Features Auto Garage Door Remote(s), Ceiling Fan(s)
Heating Fireplace-Wood, Forced Air
Cooling Central Air
Fireplace Yes
Window Features Window Coverings
Appliance Water Heater Owned, Water Softener, Dishwasher, Dryer, Hot Water Tank Owned, Microwave, Washer
Laundry Laundry Room
Exterior
Garage Attached Garage, Garage Door Opener
Garage Spaces 1.5
Fence Full
Waterfront No
Roof Type Asphalt Shing
Lot Frontage 75.0
Lot Depth 132.0
Garage Yes
Building
Lot Description Rural, Hospital, Park, Place of Worship, Playground Nearby, Rec./Community Centre, Schools
Faces West on Wellington 8 onto Perth County Line 91 (signs for County Rd 91) Turn right onto Toronto St/Wellington County Rd 5 Turn left onto Main St E/Wellington 123
Foundation Concrete Perimeter
Sewer Sewer (Municipal)
Water Municipal-Metered
Architectural Style Bungalow
Structure Type Vinyl Siding
New Construction No
Schools
Elementary Schools Palmerston Public
High Schools Norwell
Others
Tax ID 710400290
Ownership Freehold/None
Read Less
Want to know what your home might be worth? Contact us for a FREE valuation!

Our team is ready to help you sell your home for the highest possible price ASAP






