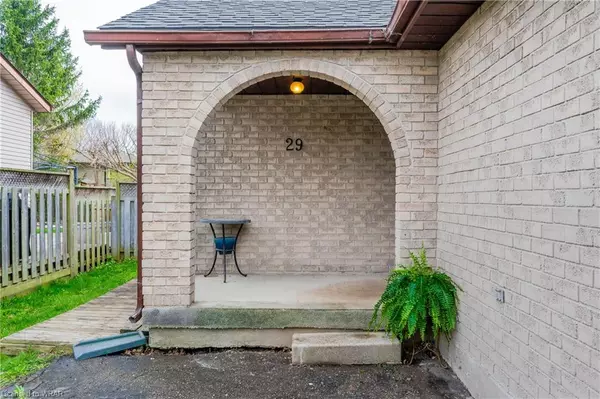$767,711
$649,900
18.1%For more information regarding the value of a property, please contact us for a free consultation.
29 Rosebank Crescent Kitchener, ON N2E 2R5
4 Beds
2 Baths
1,095 SqFt
Key Details
Sold Price $767,711
Property Type Single Family Home
Sub Type Single Family Residence
Listing Status Sold
Purchase Type For Sale
Square Footage 1,095 sqft
Price per Sqft $701
MLS Listing ID 40417838
Sold Date 05/18/23
Style Backsplit
Bedrooms 4
Full Baths 2
Abv Grd Liv Area 2,144
Originating Board Waterloo Region
Annual Tax Amount $3,480
Property Description
29 Rosebank Crescent, in well-known Country Hills West, makes an irresistible environment with its cozy, flowing split-level layout and friendly neighbourhood. There are outdoor facilities galore with parks, trails, playgrounds, sports fields, and additional activities to enjoy at the nearby Country Hills Community Centre.
This home is an appealing hub for the daily lifestyle, with a natural draw into the main level's relaxed living area, dining room and bright, galley-style kitchen. Brand-new sleek white finishes, stainless steel appliances and white quartz countertops provide a stunning kitchen workspace.
The upper level occupies three comfortable bedrooms and a full bathroom, and the downstairs level hosts another bedroom and bathroom, providing excellent space for a growing family. The second living room with an eye-catching gas fireplace is an additional bonus for lounging and relaxing.
Your daily commute is conveniently accessed with an easy exit nearby to Highway #8. Country Hills West is well regarded by parents for great schools. Those valuing education and peaceful family-friendly environments won’t want to miss a closer look at this opportunity to own a home here.
Location
Province ON
County Waterloo
Area 3 - Kitchener West
Zoning R4
Direction Take Fischer Hallman, turn left on Westmount Road, take Rittenhouse right to Rosebank Crescent.
Rooms
Other Rooms Shed(s)
Basement Full, Partially Finished, Sump Pump
Kitchen 1
Interior
Interior Features Ceiling Fan(s)
Heating Fireplace-Gas, Forced Air
Cooling Central Air
Fireplace Yes
Window Features Window Coverings
Appliance Dishwasher, Dryer, Range Hood, Refrigerator, Stove, Washer
Laundry In Basement
Exterior
Pool None
Waterfront No
Roof Type Asphalt Shing
Lot Frontage 45.08
Garage No
Building
Lot Description Urban, Highway Access, Hospital, Library, Major Highway, Place of Worship, Playground Nearby, Quiet Area, Rec./Community Centre, Regional Mall, Schools, Shopping Nearby, Trails
Faces Take Fischer Hallman, turn left on Westmount Road, take Rittenhouse right to Rosebank Crescent.
Foundation Poured Concrete
Sewer Sewer (Municipal)
Water Municipal-Metered
Architectural Style Backsplit
Structure Type Aluminum Siding, Brick
New Construction No
Schools
Elementary Schools Glencar Primary School, Laurentian Primary School, Blessed Sacrement
High Schools Cameron Heights Ci, St Mary'S Secondary School
Others
Senior Community false
Ownership Freehold/None
Read Less
Want to know what your home might be worth? Contact us for a FREE valuation!

Our team is ready to help you sell your home for the highest possible price ASAP






