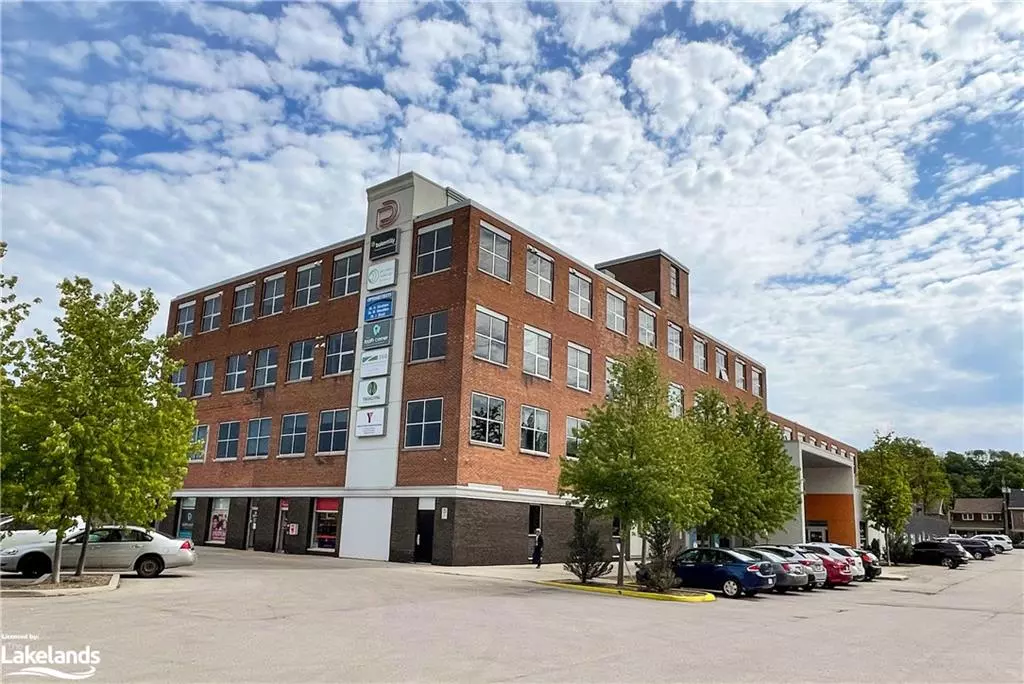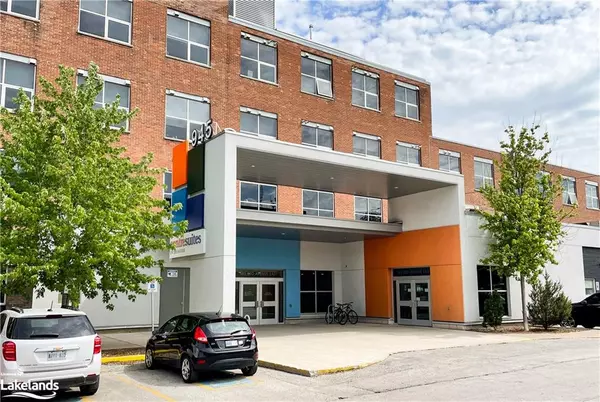$410,000
$419,900
2.4%For more information regarding the value of a property, please contact us for a free consultation.
945 3rd Avenue E #310 Owen Sound, ON N4K 2K8
2 Beds
2 Baths
882 SqFt
Key Details
Sold Price $410,000
Property Type Condo
Sub Type Condo/Apt Unit
Listing Status Sold
Purchase Type For Sale
Square Footage 882 sqft
Price per Sqft $464
MLS Listing ID 40433552
Sold Date 08/08/23
Style 1 Storey/Apt
Bedrooms 2
Full Baths 2
HOA Fees $368/mo
HOA Y/N Yes
Abv Grd Liv Area 882
Originating Board The Lakelands
Year Built 2017
Annual Tax Amount $4,963
Property Description
**Attention Downsizing Retires, Investors & Students** This well appointed third-floor condo unit is located in The Professional Centre in downtown Owen Sound. It features 2 bedrooms and 2 bathrooms, with an open concept design and 9+ foot ceilings. This corner unit has five large operational windows for natural ventilation, hardwood flooring throughout the living and sleeping areas, and tile floors in the bathrooms, laundry, and mechanical rooms. The kitchen is equipped with under counter lighting, Quartz countertops, extended height upper cabinets, and soft close cabinetry. The in-suite laundry/mechanical room includes an Energy Star washer and dryer, high-efficiency natural gas furnace, Heat Recovery Ventilator (HRV), and rental natural gas hot water tank. Additional features of this condo include a dedicated resident's entrance with a security camera, elevator, and accessible 36" door openings, one designated parking spot and a private storage locker. Amenities include a third-floor common area with a pool table and gym (open 24/7) and access to the rooftop terrace complete with natural gas BBQs and a lounge area.
Location
Province ON
County Grey
Area Owen Sound
Zoning C1
Direction Hwy 6 North, turn left on 10th Street East (Hwy 6), left on 3rd Avenue East to building on left side.
Rooms
Kitchen 1
Interior
Interior Features Central Vacuum, Air Exchanger
Heating Forced Air, Natural Gas
Cooling Central Air
Fireplace No
Window Features Window Coverings
Appliance Water Heater, Built-in Microwave, Dishwasher, Dryer, Range Hood, Refrigerator, Stove, Washer
Laundry In-Suite
Exterior
Exterior Feature Controlled Entry, Lighting
Garage Exclusive
Pool None
Utilities Available Cable Available, Cell Service, Electricity Connected, Garbage/Sanitary Collection, High Speed Internet Avail, Natural Gas Connected, Recycling Pickup, Street Lights, Phone Available
Waterfront No
View Y/N true
View Downtown
Roof Type Flat
Street Surface Paved
Handicap Access Accessible Elevator Installed, Accessible Hallway(s), Hard/Low Nap Floors, Accessible Entrance, Lever Door Handles, Lever Faucets, Open Floor Plan
Garage No
Building
Lot Description Urban, Airport, Ample Parking, City Lot, Hospital, Library, Place of Worship, Schools, Shopping Nearby
Faces Hwy 6 North, turn left on 10th Street East (Hwy 6), left on 3rd Avenue East to building on left side.
Sewer Sewer (Municipal)
Water Municipal
Architectural Style 1 Storey/Apt
Structure Type Brick, Stucco
New Construction No
Schools
Elementary Schools East Ridge Community, St. Basil'S, Notre Dame Catholic, Pretty River Academy
High Schools Owen Sound Dss, St. Mary'S, Pretty River Academy
Others
HOA Fee Include Building Maintenance,Common Elements,Maintenance Grounds,Snow Removal,Water
Senior Community false
Tax ID 379060320
Ownership Condominium
Read Less
Want to know what your home might be worth? Contact us for a FREE valuation!

Our team is ready to help you sell your home for the highest possible price ASAP






