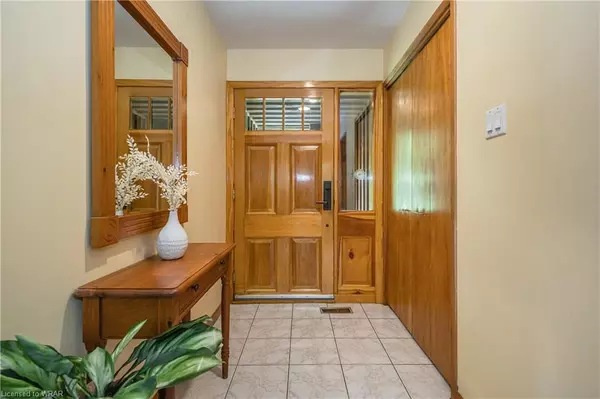$1,300,000
$1,400,000
7.1%For more information regarding the value of a property, please contact us for a free consultation.
66 Millcreek Street Fergus, ON N1M 2W3
4 Beds
3 Baths
1,984 SqFt
Key Details
Sold Price $1,300,000
Property Type Single Family Home
Sub Type Single Family Residence
Listing Status Sold
Purchase Type For Sale
Square Footage 1,984 sqft
Price per Sqft $655
MLS Listing ID 40443201
Sold Date 08/11/23
Style Two Story
Bedrooms 4
Full Baths 2
Half Baths 1
Abv Grd Liv Area 2,464
Originating Board Waterloo Region
Year Built 1974
Annual Tax Amount $6,621
Property Description
Nestled in between Elora and Fergus on the banks of the Grand River rests 66 Millcreek St. Borrowing from the Frank Lloyd Wright tradition of ribbon windows, compression and expansion into soaring views, this house invites nature into every room. Entering the house, you are greeted by two stories of windows and a soaring gas fireplace. Through the sliding doors is access to a large, elevated deck where you can dine among the trees to the sounds of the river. French doors separate the living room from a good-sized den/office. The custom hickory cabinets and granite countertops of the eat-in kitchen makes hosting a pleasure. A pass through to the formal dining room makes it easy. The floor is completed with a lovely powder room. The second-floor hosts three sizable bedrooms with built-ins, a play loft and a five piece bath. It overlooks the stunning vaulted living room. The lower-level family room contains a stone gas fireplace and large patio doors to walk out to the back forest. A second finished room, previously a movie room, can be anything you desire. Then, Surprise, there is also a large sauna with an adjacent three-piece bathroom. A laundry room, and utility room complete the floor. Parking is plentiful on the brick drive and the oversized two car garage can contain your kayak and all your other gear. The whole property is surrounded by gardens, trees, and seclusion. Come see your forever home.
Location
Province ON
County Wellington
Area Centre Wellington
Zoning R1A.60.2
Direction Wellington Rd 18 Turn right onto Allen St Turn left onto Millcreek St
Rooms
Other Rooms Other
Basement Walk-Out Access, Full, Finished, Sump Pump
Kitchen 1
Interior
Interior Features Central Vacuum, Sauna
Heating Fireplace-Gas, Forced Air
Cooling Central Air
Fireplaces Type Gas
Fireplace Yes
Window Features Skylight(s)
Appliance Water Heater Owned, Built-in Microwave, Dishwasher, Dryer, Gas Stove, Hot Water Tank Owned, Range Hood, Refrigerator, Washer
Laundry In Basement
Exterior
Garage Detached Garage
Garage Spaces 2.0
Waterfront Yes
Waterfront Description River, River Front, River/Stream
Roof Type Asphalt Shing
Lot Frontage 104.67
Garage Yes
Building
Lot Description Rural, Library, Park, Place of Worship, Rec./Community Centre, Schools, Shopping Nearby, Trails
Faces Wellington Rd 18 Turn right onto Allen St Turn left onto Millcreek St
Foundation Concrete Perimeter
Sewer Septic Tank
Water Drilled Well
Architectural Style Two Story
Structure Type Board & Batten Siding
New Construction No
Others
Senior Community false
Tax ID 714110088
Ownership Freehold/None
Read Less
Want to know what your home might be worth? Contact us for a FREE valuation!

Our team is ready to help you sell your home for the highest possible price ASAP






