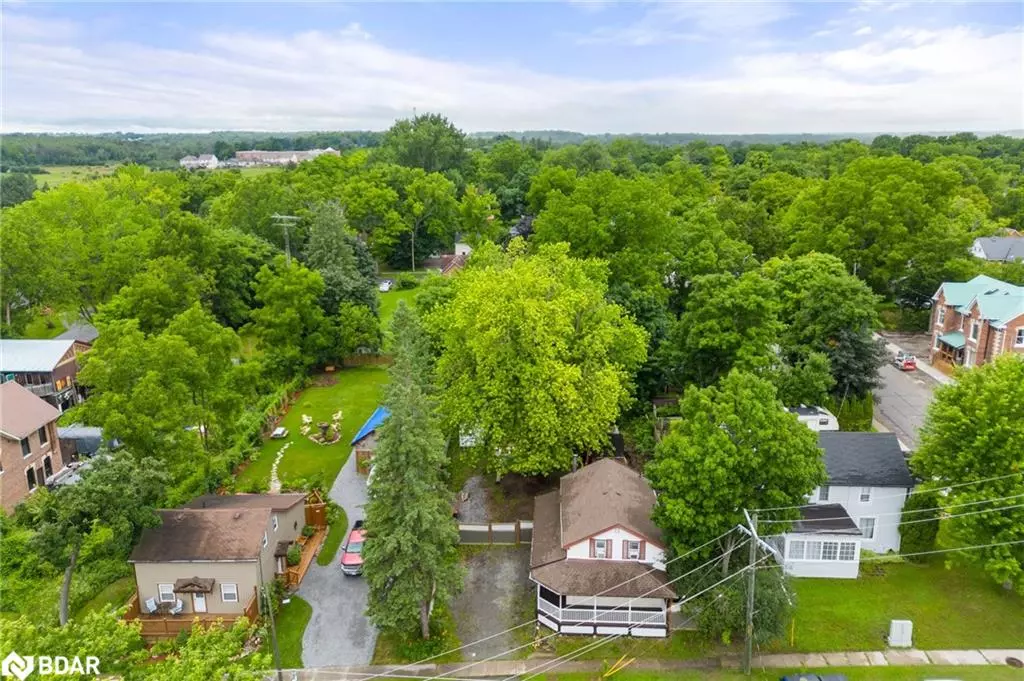$560,000
$594,900
5.9%For more information regarding the value of a property, please contact us for a free consultation.
49 Laidlaw Street S Cannington, ON L0E 1E0
4 Beds
2 Baths
1,314 SqFt
Key Details
Sold Price $560,000
Property Type Single Family Home
Sub Type Single Family Residence
Listing Status Sold
Purchase Type For Sale
Square Footage 1,314 sqft
Price per Sqft $426
MLS Listing ID 40458957
Sold Date 08/15/23
Style 1.5 Storey
Bedrooms 4
Full Baths 1
Half Baths 1
Abv Grd Liv Area 1,314
Originating Board Barrie
Annual Tax Amount $3,586
Property Description
Introducing 49 Laidlaw St S - a quintessential 4-bedroom, 1.5 bath, two-story family residence, brimming with unparalleled charisma. Situated on a generous 66 x 166 ft lot, it is the jewel of Cannington. Recent remodels encompass a revamped kitchen, now open concept with extra counter space, a hidden freezer, and newer appliances (2020). Revel in the dining room's warmth, boasting new flooring, paint, trim, and a certified wood-burning fireplace. The family room is updated with new flooring and offers access to a wrap-around porch. Experience bright, efficient living with LED lighting throughout the main floor. Bathrooms on both floors have been refreshed for modern comfort. 2022 improvements include a reshingled roof, new eavestroughs, and fence. Enhanced driveway accommodates ample parking. Schools and amenities are a leisurely stroll away. Unmissable extras: 200-amp breaker, automatic sensor lights, newer sump pump, two home entrances, and a private, fully-fenced backyard. No rentals. This timeless abode awaits.
Location
Province ON
County Durham
Area Brock
Zoning RES
Direction Cameron St W to Laidlaw St S
Rooms
Other Rooms Shed(s)
Basement Partial, Unfinished
Kitchen 1
Interior
Heating Baseboard, Electric
Cooling Window Unit(s)
Fireplace No
Window Features Window Coverings
Appliance Water Heater Owned, Dishwasher, Dryer, Refrigerator, Stove, Washer
Exterior
Utilities Available Cable Connected, Cell Service, Electricity Connected
Waterfront No
Roof Type Asphalt Shing
Porch Deck
Lot Frontage 66.01
Lot Depth 165.0
Garage No
Building
Lot Description Rural, Park, Place of Worship, School Bus Route, Schools, Trails
Faces Cameron St W to Laidlaw St S
Foundation Concrete Perimeter, Stone
Sewer Sewer (Municipal)
Water Municipal
Architectural Style 1.5 Storey
Structure Type Vinyl Siding
New Construction No
Others
Senior Community false
Tax ID 720160263
Ownership Freehold/None
Read Less
Want to know what your home might be worth? Contact us for a FREE valuation!

Our team is ready to help you sell your home for the highest possible price ASAP






