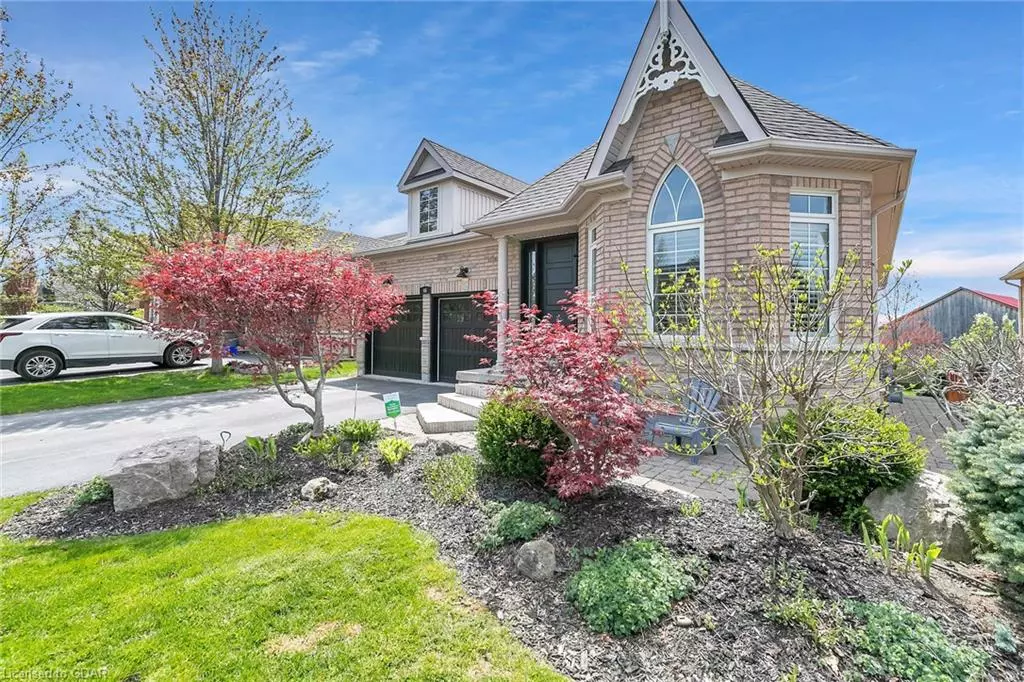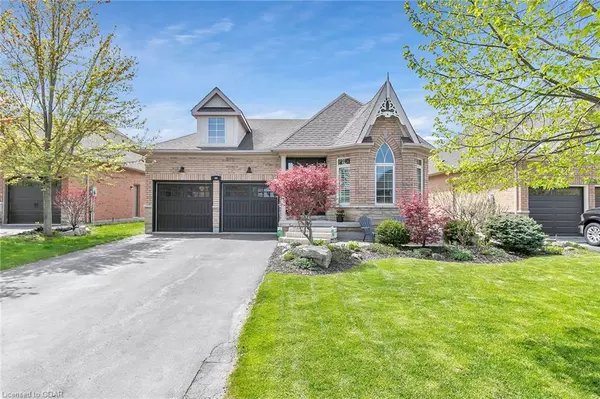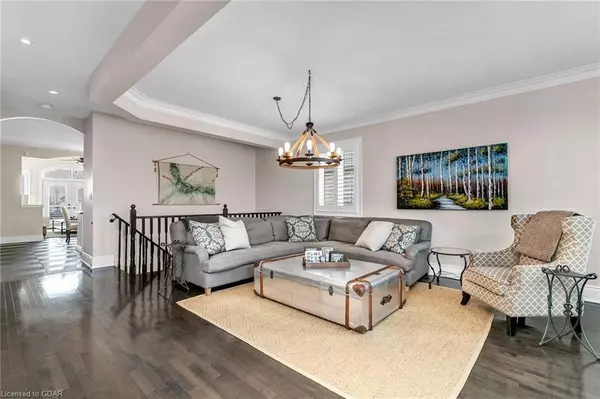$1,200,000
$1,249,000
3.9%For more information regarding the value of a property, please contact us for a free consultation.
Address not disclosed Aberfoyle, ON N0B 2J0
3 Beds
3 Baths
1,817 SqFt
Key Details
Sold Price $1,200,000
Property Type Single Family Home
Sub Type Single Family Residence
Listing Status Sold
Purchase Type For Sale
Square Footage 1,817 sqft
Price per Sqft $660
MLS Listing ID 40471346
Sold Date 09/18/23
Style Bungalow
Bedrooms 3
Full Baths 3
HOA Y/N Yes
Abv Grd Liv Area 1,817
Originating Board Guelph & District
Year Built 2008
Annual Tax Amount $6,532
Property Description
You won’t find another private enclave of luxury bungalows like this around. Comprised of 55 private executive bungalows, nestled on large private lots with scenic views, walking trails, and putting green while being perfectly located within minutes to sought after amenities and the 401! Take a stroll through the complex and talk to the residents. They love it here! Welcome to 46 Aberfoyle Mill Crescent. This particular beauty offers over 1800 ft.² on the main level plus a fully finished basement at walkout level. You won't long for space here nor will you long for quality features. On the main floor you will find 6 inch baseboards, 8 foot solid wood doors, a combination of beautiful hardwood and porcelain flooring, most new appliances, California shutters, a most generous family room with soaring ceilings warmed by a gas fireplace and new upper patio doors leading you to an expansive deck overlooking the barn. The bright freshly painted finished walkout basement includes a lovely and bright home office, a bedroom, craft room, expansive recreation room, new flooring, a full bath and still lots of room for storage. Add to the list a double car garage, lots of room to park, full irrigation system and a professionally landscaped lot.
Location
Province ON
County Wellington
Area Puslinch
Zoning RR
Direction Brock Road to Gilmour Road to Aberfoyle Mill Crescent
Rooms
Basement Walk-Out Access, Full, Finished
Kitchen 1
Interior
Interior Features None
Heating Forced Air, Natural Gas
Cooling Central Air
Fireplaces Number 1
Fireplaces Type Gas
Fireplace Yes
Appliance Built-in Microwave, Dishwasher, Dryer, Range Hood, Refrigerator, Stove, Washer
Exterior
Garage Attached Garage
Garage Spaces 2.0
Waterfront No
Roof Type Asphalt Shing
Porch Deck
Lot Frontage 51.18
Lot Depth 150.92
Garage Yes
Building
Lot Description Rural, Quiet Area
Faces Brock Road to Gilmour Road to Aberfoyle Mill Crescent
Foundation Poured Concrete
Sewer Septic Tank
Water Community Well
Architectural Style Bungalow
New Construction No
Others
HOA Fee Include Association Fee,Water
Senior Community false
Tax ID 718470010
Ownership Freehold/None
Read Less
Want to know what your home might be worth? Contact us for a FREE valuation!

Our team is ready to help you sell your home for the highest possible price ASAP






