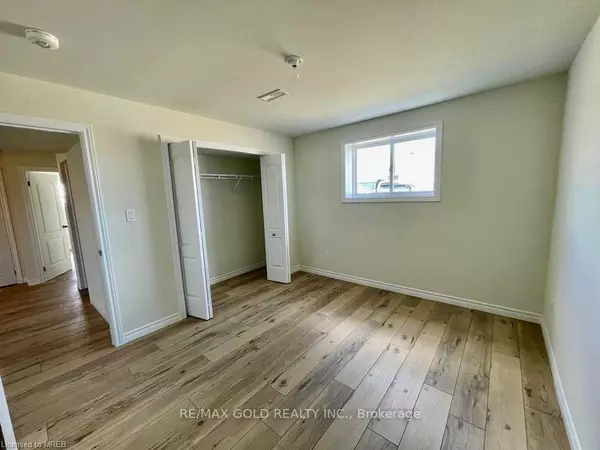$690,000
$699,000
1.3%For more information regarding the value of a property, please contact us for a free consultation.
1137 Aspen Ridge Crescent Belle River, ON N0R 1A0
4 Beds
3 Baths
1,262 SqFt
Key Details
Sold Price $690,000
Property Type Single Family Home
Sub Type Single Family Residence
Listing Status Sold
Purchase Type For Sale
Square Footage 1,262 sqft
Price per Sqft $546
MLS Listing ID 40511047
Sold Date 11/29/23
Style Bungalow Raised
Bedrooms 4
Full Baths 3
Abv Grd Liv Area 2,524
Originating Board Mississauga
Annual Tax Amount $5,134
Property Description
Absolutely Gorgeous one year old home located just east of Windsor, Ontario. It is in Lakeshore's River Ridge Estates and is built by Coco Homes. Beautiful corner lot Around 2,500 Sq Ft of Finished Living Space. This Ranch Offers 3+2 Bedrooms, 3 Full Bathrooms, Hardwood Throughout The Main Floor, Living Room With Gas Fireplace And Cathedral Ceilings, Ceramic Kitchen With Granite Counters And Centre Island, Master With Ensuite And Walk-In Closet, Fully Finished Lower Level With Family Room, 2 Bedrooms, One Full Bathroom, Complete Kitchen, and a Separate Entrance. Double Car Garage total of 6 parking spots. Garage Has Rough-In For Electric Car Charging Station. Rear Yard Has A Gas Bbq Line For Your Convenience. Crushed stone parking lot , No Sod & Deck (Buyer Responsible). All Elf's, S/S Fridge, S/S Stove, S/S Dishwasher. Basement S/S Fridge & Stove. Front Load Washer & Dryer. Across From Elementary, High School And Massive River Ridge Park Splash park.
Location
Province ON
County Essex
Area Lakeshore
Zoning Residential
Direction Oakwood Ave & Puce Rd
Rooms
Basement Full, Finished
Kitchen 1
Interior
Interior Features Other
Heating Forced Air, Natural Gas
Cooling Central Air
Fireplace No
Exterior
Garage Attached Garage
Garage Spaces 2.0
Waterfront No
Roof Type Asphalt Shing
Lot Frontage 60.27
Lot Depth 121.95
Garage Yes
Building
Lot Description Urban, Other
Faces Oakwood Ave & Puce Rd
Foundation Concrete Perimeter
Sewer Sewer (Municipal)
Water Municipal
Architectural Style Bungalow Raised
Structure Type Vinyl Siding
New Construction No
Others
Senior Community false
Tax ID 750052164
Ownership Freehold/None
Read Less
Want to know what your home might be worth? Contact us for a FREE valuation!

Our team is ready to help you sell your home for the highest possible price ASAP






