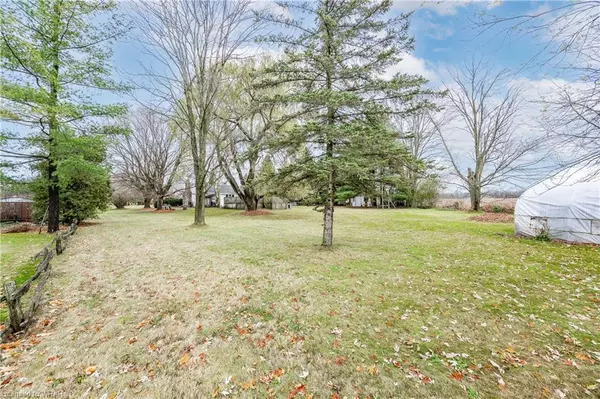$999,999
$1,045,000
4.3%For more information regarding the value of a property, please contact us for a free consultation.
19 Seaton Crescent Bloomingdale, ON N0B 1K0
3 Beds
2 Baths
1,840 SqFt
Key Details
Sold Price $999,999
Property Type Single Family Home
Sub Type Single Family Residence
Listing Status Sold
Purchase Type For Sale
Square Footage 1,840 sqft
Price per Sqft $543
MLS Listing ID 40525848
Sold Date 02/05/24
Style Bungalow
Bedrooms 3
Full Baths 2
Abv Grd Liv Area 1,840
Originating Board Waterloo Region
Year Built 1968
Annual Tax Amount $4,862
Lot Size 0.851 Acres
Acres 0.851
Property Description
RARELY OFFERED NEIGHBOURHOOD NEARLY 1 ACRE LIVING! Escape the hustle and bustle of city life and discover your own piece of paradise on this nearly 1 acre rural retreat, just minutes from the city! Tucked away on a quiet court, this charming abode offers the perfect blend of peaceful countryside living and convenient city access. This spacious bungalow with heated double car garage (with hot/cold water+drain), offers a warm and inviting living space with large front window that beams with natural light. Don't miss the exquisite statement stone fireplace. The kitchen is a culinary haven that's both stylish and practical. Modern appliances and ample counter space make meal preparation a breeze! With three great-sized bedrooms, a den perfect for an office, reading room or sitting room and two full bathrooms, there's ample space to call your own. The unfinished basement with separate entrance is awaiting your personal touch, offering up almost 1,400SF of space with endless possibilities. Step outside and be greeted by the beauty of nature that surrounds you. With almost an acre of land, you will love enjoying all 4 seasons, including summer with an onground pool and your own greenhouse, the fall with beautifully coloured trees, a winter wonderland with enough space for an outdoor rink (front or backyard!) and the spring with wildlife and greenery all around. Enjoy campfires all year and see the sky light up with nothing but stars. In just MINUTES, you can find yourself at Snyder's Flats Conservation Area, Bloomingdale Community Centre, the Grand River, the Grand River Trails, Conestoga Golf Course, Hwy 7/8 or back in the city, enjoying the amenities, shopping and entertainment it has to offer. Embrace the serenity of rural life without sacrificing the comforts of city living. Roof (~3yrs), Window (~5yrs, some 2yrs), tankless water heater, 200amp electrical panel.
Location
Province ON
County Waterloo
Area 5 - Woolwich And Wellesley Township
Zoning R-1
Direction Sawmill/ St. Charles
Rooms
Other Rooms Shed(s)
Basement Separate Entrance, Full, Unfinished
Kitchen 1
Interior
Heating Forced Air, Natural Gas
Cooling Central Air
Fireplaces Number 3
Fireplaces Type Gas, Wood Burning, Wood Burning Stove
Fireplace Yes
Appliance Water Heater Owned, Water Softener, Dishwasher, Dryer, Gas Stove, Hot Water Tank Owned, Refrigerator, Washer
Exterior
Garage Attached Garage, Asphalt
Garage Spaces 2.0
Pool On Ground
Utilities Available Natural Gas Connected
Waterfront No
Waterfront Description River/Stream
Roof Type Asphalt Shing
Lot Frontage 122.11
Lot Depth 256.43
Garage Yes
Building
Lot Description Rural, Irregular Lot, Cul-De-Sac, Near Golf Course, Greenbelt, Park, Place of Worship, Playground Nearby, Rec./Community Centre, Schools, Trails
Faces Sawmill/ St. Charles
Foundation Poured Concrete
Sewer Septic Tank
Water Dug Well
Architectural Style Bungalow
New Construction No
Schools
Elementary Schools Conestoga Ps, St. Boniface, Koinonia Christian Academy, Foundation Christian School
High Schools Elmira District S.S. ; St. David'S, Woodland Christian Hs
Others
Senior Community false
Tax ID 222470041
Ownership Freehold/None
Read Less
Want to know what your home might be worth? Contact us for a FREE valuation!

Our team is ready to help you sell your home for the highest possible price ASAP






