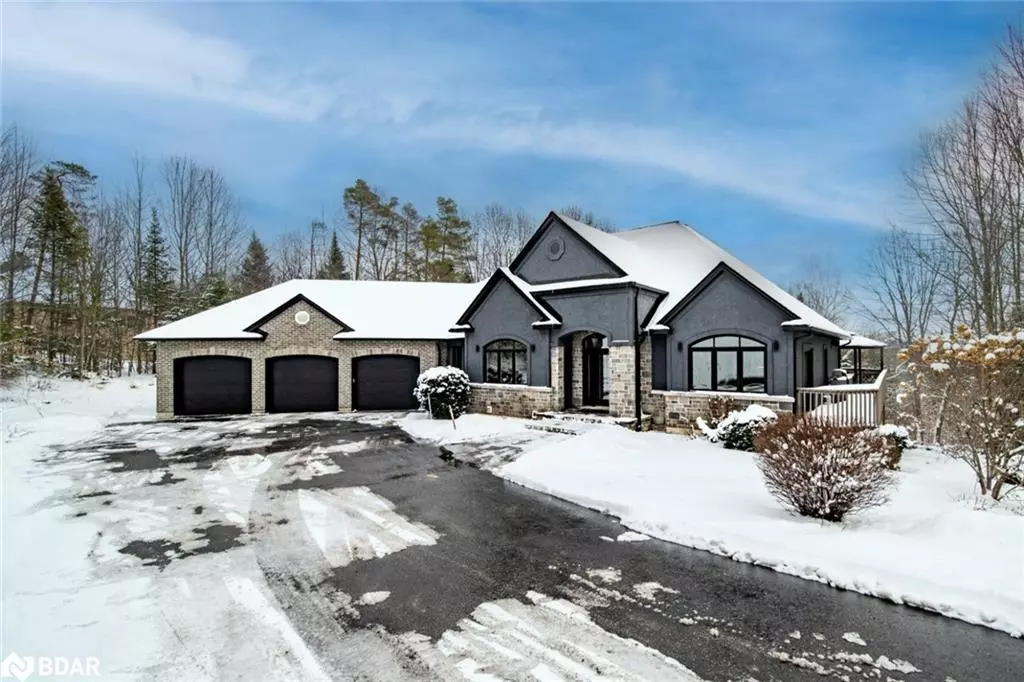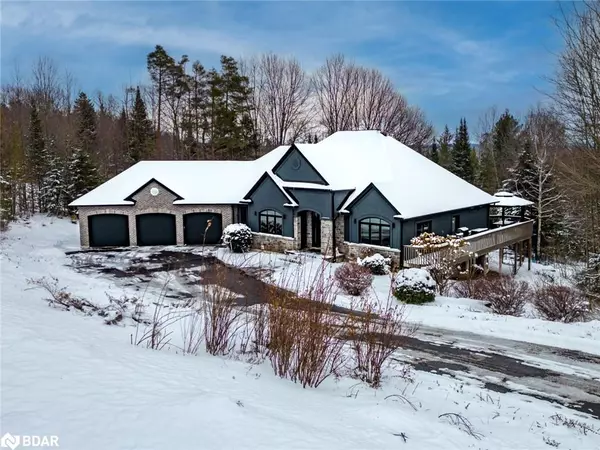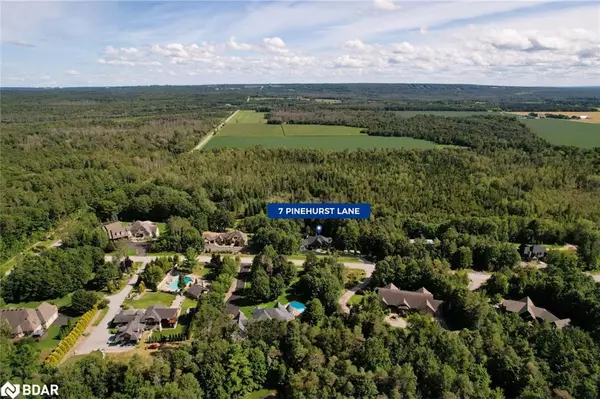$1,950,000
$1,999,999
2.5%For more information regarding the value of a property, please contact us for a free consultation.
7 Pinehurst Lane Anten Mills, ON L0L 1Y2
4 Beds
4 Baths
2,366 SqFt
Key Details
Sold Price $1,950,000
Property Type Single Family Home
Sub Type Single Family Residence
Listing Status Sold
Purchase Type For Sale
Square Footage 2,366 sqft
Price per Sqft $824
MLS Listing ID 40532869
Sold Date 02/12/24
Style Bungalow
Bedrooms 4
Full Baths 4
Abv Grd Liv Area 3,850
Originating Board Barrie
Year Built 2005
Annual Tax Amount $6,316
Lot Size 1.831 Acres
Acres 1.831
Property Description
NEWLY REMODELED EXECUTIVE HOME FOUND ON 1.8 ACRES OF PRISTINE BEAUTY OFFERING ENDLESS PRIVACY! No home is more suited for your family than this hidden gem! Idyllically placed on a cul de sac in the nature-bound community of Anten Mills, this property is fully encased in mature trees & backs onto a greenbelt. Enjoy being just over 10 mins from Barrie & exceptionally close to Barrie Country Club & Snow Valley Ski Resort. Valued as one of the most notable homes in the area, this dwelling boasts an immaculate exterior with new asphalt shingles (2022), an attached 3-car garage with new insulated doors, & an extra-large driveway. The private backyard oasis features an inground saltwater pool with a new salt system (2021), 2 balconies, & a pool shed with newly installed asphalt shingles (2022). This home's pristine interior presents 3,850 sqft of luxurious living space with new engineered HW floors (2021-2022). The stunning living room boasts vaulted ceilings, a new electric FP, & a W/O to the rear balcony. Craft culinary delicacies in this new kitchen adorned with B/I high-end appliances, quartz countertops, porcelain floors, upgraded light fixtures, & an oversized centre island. The elegant dining room is also well-equipped with a w/o. The primary sanctuary offers a large W/I closet, a FP, a W/O to a separate balcony, & a spa-like 5-pc ensuite. Rounding off the main floor is a newly installed bedroom, an oversized laundry room/mudroom with a dog shower, & a remodelled 3-piece bathroom. The custom-built staircase leads to the fully finished basement, which presents an ideal entertaining space & in-law capability. This space offers an oversized rec room, 2 bedrooms, one with an incredible w/i closet, extra storage space, 2 bathrooms, & 2 private W/Os. Enjoy the spectacular lower-level gym with a newly installed glass door, & mirrored wall. The recently remodelled theatre room will also impress! #HomeToStay
Location
Province ON
County Simcoe County
Area Springwater
Zoning RE-14
Direction Highway 26/Wilson Drive/Pinehurst Lane
Rooms
Other Rooms Shed(s)
Basement Walk-Out Access, Full, Finished
Kitchen 1
Interior
Interior Features Auto Garage Door Remote(s), Built-In Appliances, Central Vacuum, In-law Capability
Heating Forced Air, Natural Gas
Cooling Central Air
Fireplaces Number 2
Fireplaces Type Electric, Gas
Fireplace Yes
Window Features Window Coverings
Appliance Built-in Microwave, Dishwasher, Dryer, Gas Stove, Range Hood, Refrigerator, Washer, Wine Cooler
Laundry Main Level
Exterior
Exterior Feature Balcony, Landscaped, Lawn Sprinkler System, Private Entrance
Garage Attached Garage, Garage Door Opener
Garage Spaces 3.0
Pool In Ground
Waterfront No
Roof Type Asphalt Shing
Street Surface Paved
Porch Deck
Lot Frontage 249.8
Lot Depth 293.6
Garage Yes
Building
Lot Description Urban, Irregular Lot, Near Golf Course, Quiet Area, Ravine
Faces Highway 26/Wilson Drive/Pinehurst Lane
Foundation Poured Concrete
Sewer Septic Tank
Water Drilled Well
Architectural Style Bungalow
Structure Type Stone,Stucco
New Construction No
Schools
Elementary Schools Minesing Central Ps/St. Marguerite D'Youville Elementary Cs
High Schools Barrie North Ci/St. Joseph'S Catholic Hs
Others
Senior Community false
Tax ID 583500404
Ownership Freehold/None
Read Less
Want to know what your home might be worth? Contact us for a FREE valuation!

Our team is ready to help you sell your home for the highest possible price ASAP






