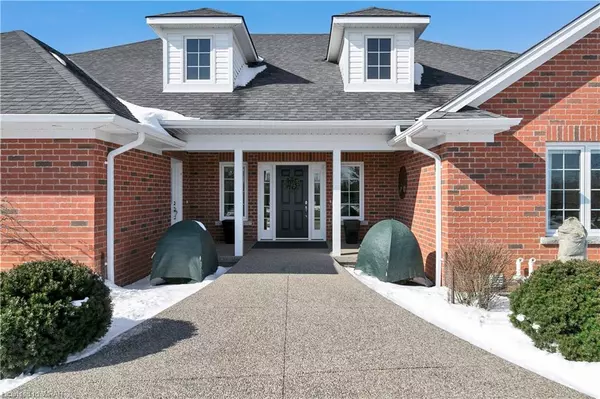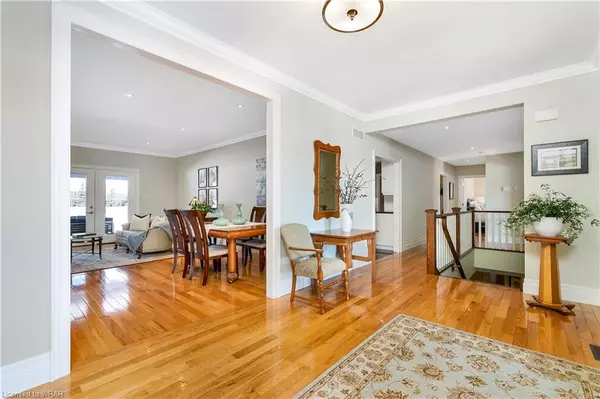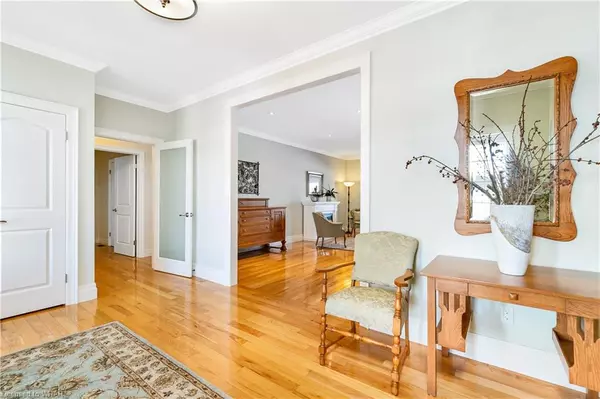$2,350,000
$2,350,000
For more information regarding the value of a property, please contact us for a free consultation.
1093 Orville Court Hawkesville, ON N0B 1X0
6 Beds
4 Baths
2,839 SqFt
Key Details
Sold Price $2,350,000
Property Type Single Family Home
Sub Type Single Family Residence
Listing Status Sold
Purchase Type For Sale
Square Footage 2,839 sqft
Price per Sqft $827
MLS Listing ID 40543751
Sold Date 03/22/24
Style Bungalow
Bedrooms 6
Full Baths 3
Half Baths 1
Abv Grd Liv Area 5,560
Originating Board Waterloo Region
Year Built 2010
Annual Tax Amount $9,397
Property Description
Welcome to 1093 Orville Court in Hawkesville, a place to call home. A community nestled along the Conestogo River, this generation home was custom built by Vandel with a perfect blend of elegance and functionality. Crafted with meticulous attention to detail and boasting a purposeful design, this residence serves the needs of 2 families and offers 2.8 Acres of land to enjoy.
Step inside to discover the welcoming living room and 2 large, bright kitchens on the main floor. Each offering a seamless flow to the inviting covered deck and expansive private backyard. Perfect for enjoying a quiet morning coffee surrounded by nature.
With 4 bedrooms on the main level and an additional 2 bedrooms downstairs, there's no shortage of space for family and guests to feel right at home. The 2 full bathrooms upstairs ensure convenience and comfort, while the 1.5 bathrooms downstairs add to the home's practicality and functionality.
The spacious rec room features plush upgraded carpeting installed in 2022 and a cozy gas fireplace added in 2019. Whether you're hosting game nights, movie marathons, or simply unwinding after a long day, this versatile space is perfect for creating lasting memories with loved ones.
Enjoy the convenience of two separate garages – both equipped with convenient walk-up access from the basement, making storage and organization a breeze. You can also have peace of mind with the 14Kw. Generac generator.
Situated on a peaceful court, this home offers a serene retreat from the hustle and bustle of city life while still being within easy reach of all amenities. From its manicured grounds to its thoughtful interior design, every aspect of this property exemplifies care and charm. Prepare to be captivated by the endless possibilities that await you in Hawkesville.
Location
Province ON
County Waterloo
Area 5 - Woolwich And Wellesley Township
Zoning Z2
Direction Off geddes Street
Rooms
Basement Walk-Up Access, Full, Partially Finished
Kitchen 2
Interior
Interior Features Floor Drains, In-Law Floorplan
Heating Forced Air, Natural Gas
Cooling Central Air
Fireplaces Number 2
Fireplaces Type Electric, Family Room, Gas
Fireplace Yes
Appliance Built-in Microwave, Dishwasher, Dryer, Freezer, Refrigerator, Stove, Washer
Laundry Main Level, Multiple Locations
Exterior
Exterior Feature Privacy
Garage Attached Garage, Exclusive
Garage Spaces 3.0
Waterfront No
Roof Type Asphalt Shing
Porch Deck, Patio, Porch
Lot Frontage 275.1
Garage Yes
Building
Lot Description Rural, Ample Parking, Cul-De-Sac, Open Spaces, Park, Place of Worship, Playground Nearby, Schools, Trails
Faces Off geddes Street
Foundation Concrete Perimeter
Sewer Septic Tank
Water Well
Architectural Style Bungalow
New Construction No
Schools
Elementary Schools Linwood P.S. Or St. Clement
High Schools Elmira District S.S. Or St. David Catholic
Others
Senior Community false
Tax ID 221610541
Ownership Freehold/None
Read Less
Want to know what your home might be worth? Contact us for a FREE valuation!

Our team is ready to help you sell your home for the highest possible price ASAP






