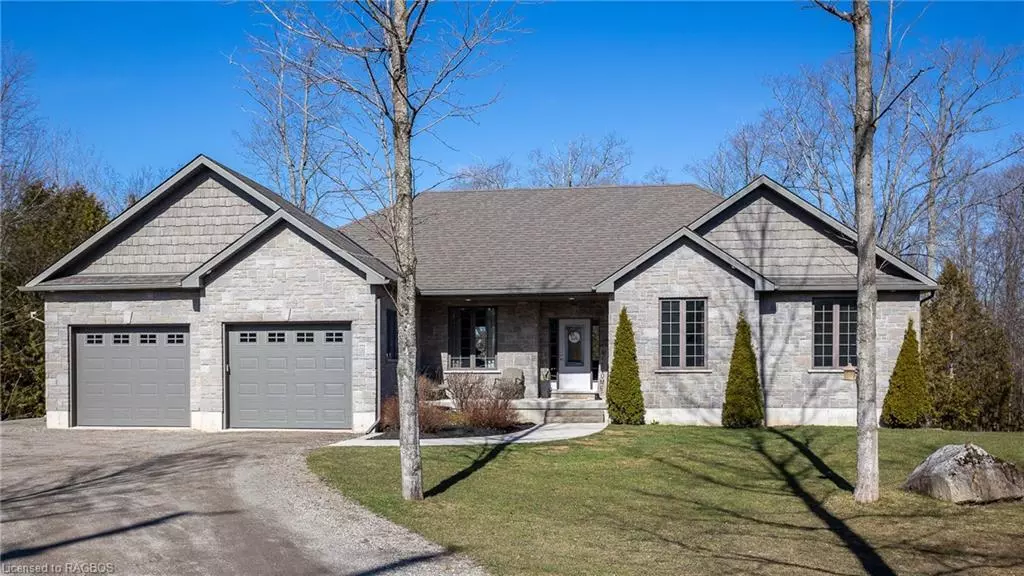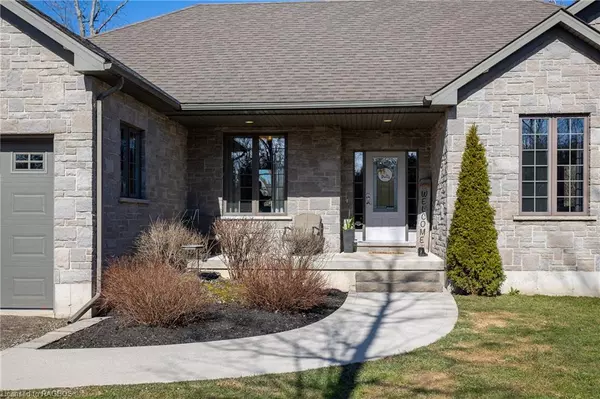$915,000
$925,000
1.1%For more information regarding the value of a property, please contact us for a free consultation.
580381 Sideroad 60 Berkeley, ON N0H 1C0
4 Beds
3 Baths
1,678 SqFt
Key Details
Sold Price $915,000
Property Type Single Family Home
Sub Type Single Family Residence
Listing Status Sold
Purchase Type For Sale
Square Footage 1,678 sqft
Price per Sqft $545
MLS Listing ID 40564704
Sold Date 04/17/24
Style Bungalow
Bedrooms 4
Full Baths 3
Abv Grd Liv Area 2,993
Originating Board Grey Bruce Owen Sound
Annual Tax Amount $3,962
Lot Size 1.010 Acres
Acres 1.01
Property Description
This well maintained 4 bedroom, 3 bathroom, like-new "Candue Homes" brick bungalow is situated on a private, quiet acre lot in Berkeley. Attention to detail can be seen and felt throughout the home with various modern touches, tons of natural light and open living areas. The custom kitchen is warm and welcoming with lots of space for cooking and entertaining. Main floor has 3 bedrooms that are bright and spacious, 4 piece bathroom and a renovated high-end ensuite off the primary bedroom. The finished basement has room for activities, hobbies, office space, storage or simply relaxing with family and friends. The attached 2 car garage is perfect for vehicles, toys and more storage! The rural landscaped lot has many benefits including privacy, nature at your fingertips, easy to maintain and close to amenities. Only minutes to Markdale, 20 minutes to Owen Sound and under an hour to Collingwood and Port Elgin, it is centrally located in beautiful Grey County. Book your showing today!
Location
Province ON
County Grey
Area Chatsworth
Zoning R2
Direction Heading North West on Hwy 10, turn North East onto Sideroad 60. Continue for 0.5km. Property is on the left.
Rooms
Other Rooms Shed(s)
Basement Full, Finished
Kitchen 1
Interior
Interior Features Air Exchanger
Heating Fireplace-Propane, Forced Air-Propane
Cooling Central Air
Fireplace Yes
Window Features Window Coverings
Appliance Built-in Microwave, Dishwasher, Dryer, Hot Water Tank Owned, Refrigerator, Stove, Washer
Exterior
Garage Attached Garage, Garage Door Opener
Garage Spaces 2.0
Waterfront No
View Y/N true
View Trees/Woods
Roof Type Shingle
Lot Frontage 150.0
Lot Depth 294.0
Garage Yes
Building
Lot Description Rural, Rectangular, Near Golf Course, Hospital, Landscaped, Major Highway, Open Spaces, Park, Playground Nearby, Quiet Area, School Bus Route, Trails
Faces Heading North West on Hwy 10, turn North East onto Sideroad 60. Continue for 0.5km. Property is on the left.
Foundation Poured Concrete
Sewer Septic Tank
Water Drilled Well
Architectural Style Bungalow
New Construction No
Others
Senior Community false
Tax ID 371730372
Ownership Freehold/None
Read Less
Want to know what your home might be worth? Contact us for a FREE valuation!

Our team is ready to help you sell your home for the highest possible price ASAP






