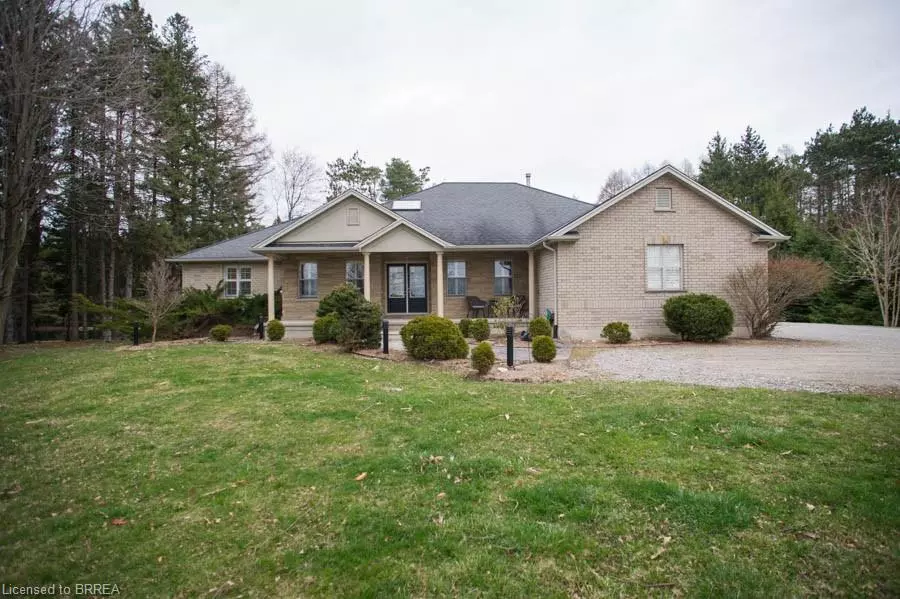$1,685,000
$1,724,900
2.3%For more information regarding the value of a property, please contact us for a free consultation.
45 Ranch Road Brantford, ON N3T 5M1
4 Beds
5 Baths
2,418 SqFt
Key Details
Sold Price $1,685,000
Property Type Single Family Home
Sub Type Single Family Residence
Listing Status Sold
Purchase Type For Sale
Square Footage 2,418 sqft
Price per Sqft $696
MLS Listing ID 40567414
Sold Date 04/26/24
Style Bungalow
Bedrooms 4
Full Baths 4
Half Baths 1
Abv Grd Liv Area 4,836
Originating Board Brantford
Year Built 2004
Annual Tax Amount $7,395
Property Description
Welcome to 45 Ranch Road is a stunning country home offering more than 5.5 acres of mature tree lined property with a beautiful pond view. This private oasis offers 2350 square feet above grade, plus a finished basement and each of the 3 main level bedrooms offers its own ensuite! With an open concept floor plan, large windows with gorgeous views, you'll have to take a tour of this home!
The open concept main floor is the perfect place to entertain family and friends. With a spacious great room with vaulted ceilings, potlights and a large bay window to allow loads of natural lights. The kitchen offers maple cabinetry with under cabinet lighting, crown moulding, a large island to fit 5 to eat and mosaic backsplash. The dining space can fit at least 8 comfortably.
The primary bedrooms offers 3 windows for natural light, a walk-in closet with 5-piece ensuite with soaker tub, heated floors and double vanity. The main floor has 2-additional bedrooms each with a walk-in closet and 4-piece ensuite. The main floor is complete with a laundry/ pantry room with great storage, a mudroom with access to the garage and a powder room
The basement offers a large recreation room with an oak wet-bar with games area, media area and sconce lighting on the walls. The basement is complete with a gym that could easily be converted to a bedroom, an office/den that is currently being used as a bedroom and a 3-piece bathroom.
Outside is your own private oasis with beautiful landscaping, mature trees and a large private pond with fish, that is large enough for kayaking and paddleboarding. Enjoy the sunrises and sunsets on the two-tiered deck. This is one you will not want to miss check the feature sheet for more information and updates!
Location
Province ON
County Brant County
Area 2110 - Ne Rural
Zoning PA
Direction Jerseyville Rd to Ranch Rd
Rooms
Other Rooms Shed(s)
Basement Walk-Up Access, Full, Finished
Kitchen 1
Interior
Interior Features Auto Garage Door Remote(s), Central Vacuum Roughed-in
Heating Forced Air, Propane
Cooling Central Air
Fireplaces Number 1
Fireplaces Type Wood Burning Stove
Fireplace Yes
Appliance Dishwasher, Dryer, Microwave, Refrigerator, Stove, Washer
Laundry Main Level
Exterior
Garage Attached Garage, Gravel
Garage Spaces 3.0
Utilities Available Fibre Optics
Waterfront No
View Y/N true
View Pond, Trees/Woods
Roof Type Asphalt Shing
Porch Deck
Lot Frontage 434.55
Garage Yes
Building
Lot Description Rural, Irregular Lot, Greenbelt, Highway Access, Quiet Area, Schools, Trails
Faces Jerseyville Rd to Ranch Rd
Foundation Poured Concrete
Sewer Septic Tank
Water Dug Well, Well
Architectural Style Bungalow
Structure Type Stone,Stucco
New Construction No
Schools
Elementary Schools Onondaga Brant
High Schools Pauline Johnson Ss, St. John'S
Others
Senior Community false
Tax ID 322270118
Ownership Freehold/None
Read Less
Want to know what your home might be worth? Contact us for a FREE valuation!

Our team is ready to help you sell your home for the highest possible price ASAP






