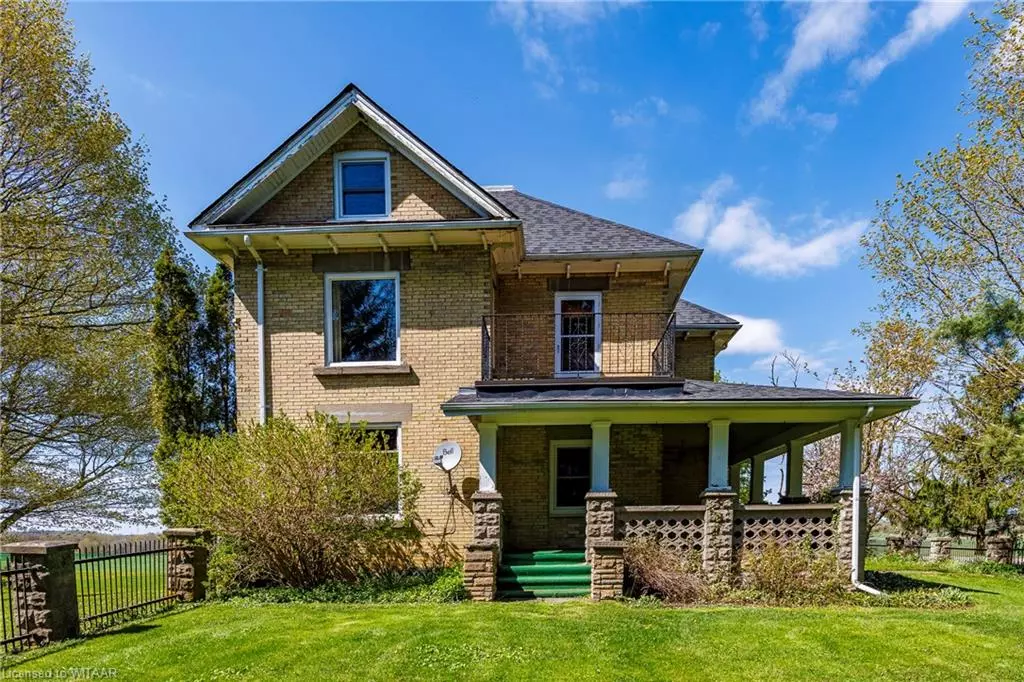$775,000
$775,000
For more information regarding the value of a property, please contact us for a free consultation.
144141 Hawkins Road South-west Oxford (twp), ON N4G 4G8
6 Beds
2 Baths
3,316 SqFt
Key Details
Sold Price $775,000
Property Type Single Family Home
Sub Type Single Family Residence
Listing Status Sold
Purchase Type For Sale
Square Footage 3,316 sqft
Price per Sqft $233
MLS Listing ID 40567124
Sold Date 05/04/24
Style Two Story
Bedrooms 6
Full Baths 2
Abv Grd Liv Area 3,316
Originating Board Woodstock-Ingersoll Tillsonburg
Year Built 1914
Annual Tax Amount $4,002
Lot Size 1.800 Acres
Acres 1.8
Property Description
Magnificent Country Estate! The Brook Wood Farm House, located just beyond the westerly boundary of Tillsonburg; total tranquility plus easy access to all amenities. This home and property has been lovingly cared for while ensuring its historical provenance remains preserved with its classic yellow brick, custom mill work, soaring main floor ceilings, hardwood, and classically appointed principal rooms. The home features 6 bedrooms & 2 bathrooms. A spacious Foyer, oversized eat-in kitchen, 2 main floor bedrooms - or office, 3 pc. bathroom with ensuite privilege, sitting room, spectacular great room, formal dining room & laundry on main level. Enjoy the sunrise from the expansive front porch. Upstairs are an additional 4 bedrooms and 4 pc. bathroom. Plus there's a full, accessible attic ready for your finishing touches! Attached oversized double car garage with access from inside the home. Loads of space in the basement for extra storage. Situated on 1.8 acres with panoramic views - this is a truly spectacular find! Seldom does such an amazing opportunity present itself.
Location
Province ON
County Oxford
Area Southwest Oxford
Zoning RE
Direction From downtown Tillsonburg: North on Broadway, turn left (West) on Concession, across Quarter Town Line Rd. Road turns into Hawkins. Go past Lowrie Line on left, house is first property on your right (North side of Hawkins).
Rooms
Other Rooms Shed(s)
Basement Full, Unfinished
Kitchen 1
Interior
Interior Features Water Treatment
Heating Baseboard, Electric, Oil
Cooling None
Fireplaces Number 1
Fireplace Yes
Appliance Water Heater, Dishwasher, Dryer, Hot Water Tank Owned, Range Hood, Refrigerator, Stove, Washer
Laundry Main Level
Exterior
Exterior Feature Privacy
Garage Attached Garage, Gravel
Garage Spaces 2.0
Utilities Available Cable Available, Cell Service, Electricity Connected, Garbage/Sanitary Collection, High Speed Internet Avail, Recycling Pickup
Waterfront No
View Y/N true
View Forest, Hills, Panoramic, Pasture, Trees/Woods
Roof Type Flat,Rolled/Hot Mop
Handicap Access None
Porch Porch
Lot Frontage 290.0
Lot Depth 270.0
Garage Yes
Building
Lot Description Rural, Rectangular, Near Golf Course, Hospital, Industrial Park, Landscaped, Open Spaces, Place of Worship, Playground Nearby, Quiet Area, Rec./Community Centre, School Bus Route, Schools, Shopping Nearby
Faces From downtown Tillsonburg: North on Broadway, turn left (West) on Concession, across Quarter Town Line Rd. Road turns into Hawkins. Go past Lowrie Line on left, house is first property on your right (North side of Hawkins).
Foundation Block, Stone
Sewer Septic Tank
Water Well
Architectural Style Two Story
Structure Type Vinyl Siding
New Construction No
Others
Senior Community false
Tax ID 000250072
Ownership Freehold/None
Read Less
Want to know what your home might be worth? Contact us for a FREE valuation!

Our team is ready to help you sell your home for the highest possible price ASAP






