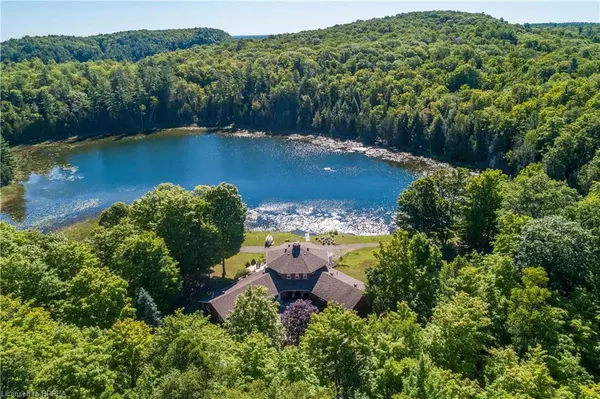$1,070,000
$1,199,000
10.8%For more information regarding the value of a property, please contact us for a free consultation.
91 Iekel Road Faraday, ON K0L 1C0
4 Beds
4 Baths
3,200 SqFt
Key Details
Sold Price $1,070,000
Property Type Single Family Home
Sub Type Single Family Residence
Listing Status Sold
Purchase Type For Sale
Square Footage 3,200 sqft
Price per Sqft $334
MLS Listing ID 40524409
Sold Date 05/16/24
Style Two Story
Bedrooms 4
Full Baths 3
Half Baths 1
Abv Grd Liv Area 3,200
Originating Board Brantford
Year Built 1989
Annual Tax Amount $5,799
Lot Size 17.270 Acres
Acres 17.27
Property Description
An extraordinary opportunity awaits at King's Wee Castle. Spanning 3,200 sqft of living space and sitting on just over 17 acres, this property is being sold fully furnished and ready to be enjoyed! A stunning pond perfect for kayaking, canoeing, and basking in the simple pleasures of summer is a prominent feature of this property, offering privacy and seclusion while being conveniently located just a short distance from all of Bancroft's amenities. Inside this remarkable home, you'll find breathtaking views that capture the essence of the surroundings. The home comprises 4 bedrooms, (plus 2 additional rooms currently used as bedrooms),
including an oversized primary bedroom that offers stunning morning views of the water! Featuring double walk-in closets and luxurious 5pc ensuite. The open upper-level space is perfect for a home office or den, while the main floor laundry adds to the home's ease. The sunken living room and formal dining area create a grand atmosphere that's ideal for entertaining guests. The space features exquisite views, gleaming hardwood floors, and large bay window that floods the room with natural light. The kitchen boasts custom soft-close solid maple cabinets and island, making it a delightful space to spend time in. With an impressive
lower level that has separate and convenient access from the garage. The living space is perfect for relaxation, complete with a rec room, wood-burning fireplace, 3-pc bath, bar area, and walk-out access to the covered patio. Outdoors is stunning, with large composite decking that's maintenance-free and overlooking the water, offering the perfect spot to observe the goings-on, from the dock to the volleyball court and beyond. Triple garage features heating, while an attached rear garage provides ample storage space for kayaks, paddleboards, and other equipment. The outdoor furnace system and high-efficiency geothermal heat
pump system are just a few of the added perks of this remarkable property.
Location
Province ON
County Hastings
Area Faraday
Zoning RU H
Direction From Bancroft follow Highway 62 South to Bay Lake Road on right, follow to Iekel Road to ER #91.
Rooms
Basement Walk-Out Access, Walk-Up Access, Full, Finished, Sump Pump
Kitchen 1
Interior
Interior Features High Speed Internet, Central Vacuum
Heating Fireplace(s), Geothermal, Heat Pump, Outdoor Furnace, Wood
Cooling Other
Fireplaces Number 2
Fireplace Yes
Appliance Water Softener, Dishwasher, Dryer, Refrigerator, Stove, Washer
Laundry Main Level
Exterior
Exterior Feature Landscaped, Other
Garage Attached Garage, Asphalt, Circular, Other
Garage Spaces 4.0
Utilities Available Electricity Connected, Garbage/Sanitary Collection, Phone Connected
Waterfront Yes
Waterfront Description Lake,Direct Waterfront,Other,River/Stream
View Y/N true
View Lake, Trees/Woods
Roof Type Asphalt Shing
Porch Deck, Patio
Lot Frontage 789.73
Garage Yes
Building
Lot Description Rural, Irregular Lot, Landscaped
Faces From Bancroft follow Highway 62 South to Bay Lake Road on right, follow to Iekel Road to ER #91.
Foundation Poured Concrete
Sewer Septic Tank
Water Drilled Well
Architectural Style Two Story
New Construction No
Others
Senior Community false
Tax ID 400690197
Ownership Freehold/None
Read Less
Want to know what your home might be worth? Contact us for a FREE valuation!

Our team is ready to help you sell your home for the highest possible price ASAP






