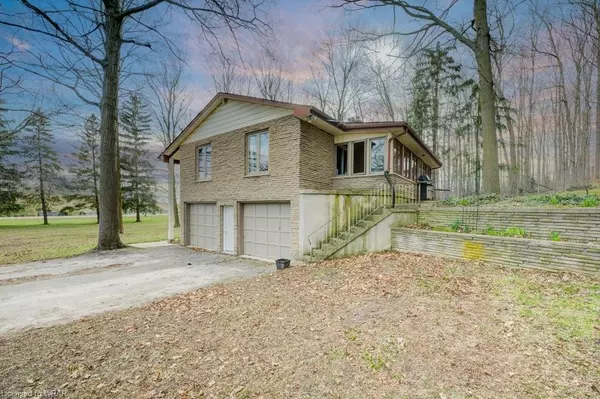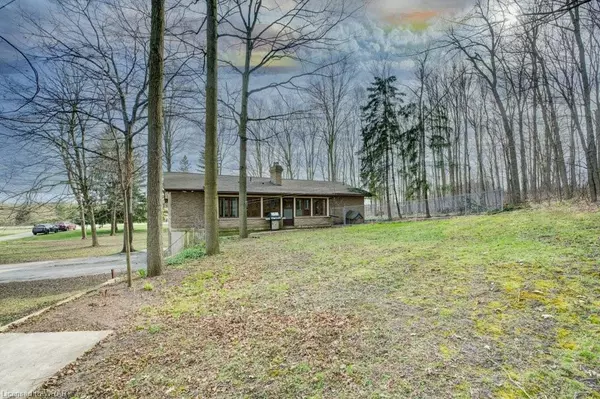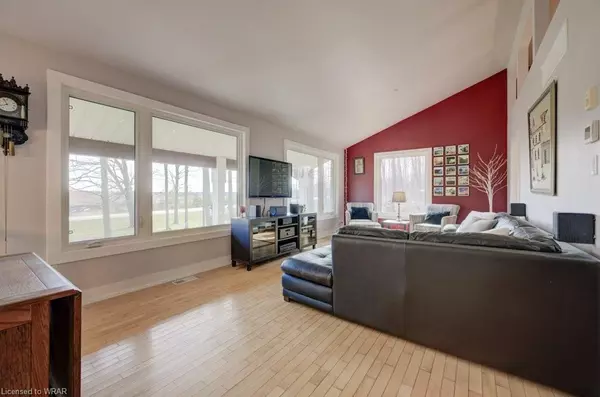$1,750,000
$1,749,000
0.1%For more information regarding the value of a property, please contact us for a free consultation.
110 Peel Street West Montrose, ON N0B 2V0
3 Beds
3 Baths
1,460 SqFt
Key Details
Sold Price $1,750,000
Property Type Single Family Home
Sub Type Single Family Residence
Listing Status Sold
Purchase Type For Sale
Square Footage 1,460 sqft
Price per Sqft $1,198
MLS Listing ID 40596027
Sold Date 06/13/24
Style Bungalow Raised
Bedrooms 3
Full Baths 2
Half Baths 1
Abv Grd Liv Area 2,212
Originating Board Waterloo Region
Year Built 1974
Annual Tax Amount $7,872
Property Description
Country living near the city! This one-of-a-kind 5 acre property has two houses for you and your family to enjoy. House one is a raised bungalow boasting hardwood floors, vaulted ceiling in the living room and refreshed kitchen, along with new doors and windows. The main level is completed by 3 bedrooms, 2 full bathrooms, and sunroom/back porch. The lower level includes a large recreation room, powder room, bright laundry area, and access to an attached double garage. House two is a bungalow with kitchen, living room, 3 bedrooms and a 4 piece bathroom upstairs. Downstairs, you’ll find an additional kitchen, living area, full bathroom, and 2 bedrooms. As a bonus, there’s also a bunkie for additional living space/office and a huge barn for storage. Both houses are heated and cooled by separate geo-thermal units and have their own septic’s, while the fully insulated bunkie is efficiently heated with electric baseboard. Many property enhancements have already been made and maintained. The possibilities for this property are endless! All you have to do is make this your home! For your convenience, this property is located 12 minutes from Conestoga Mall, 20 minutes from downtown Kitchener, and minutes from Elmira and St. Jacob’s, so you’re close to many places of interest in the region.
Location
Province ON
County Waterloo
Area 5 - Woolwich And Wellesley Township
Zoning A
Direction Northfield Dr E to Jiggs Hallow Rd to Peel St
Rooms
Other Rooms Barn(s), Workshop
Basement Full, Finished
Kitchen 1
Interior
Interior Features Built-In Appliances
Heating Baseboard, Electric, Geothermal
Cooling Central Air
Fireplace No
Appliance Water Heater Owned, Water Softener, Dishwasher, Dryer, Refrigerator, Stove, Washer
Laundry Lower Level
Exterior
Garage Attached Garage
Garage Spaces 2.0
Waterfront No
Roof Type Asphalt Shing
Lot Frontage 450.0
Lot Depth 583.61
Garage Yes
Building
Lot Description Rural, Irregular Lot, Ample Parking, Open Spaces, Quiet Area
Faces Northfield Dr E to Jiggs Hallow Rd to Peel St
Foundation Poured Concrete
Sewer Septic Tank
Water Well
Architectural Style Bungalow Raised
Structure Type Vinyl Siding
New Construction No
Others
Senior Community false
Tax ID 222160021
Ownership Freehold/None
Read Less
Want to know what your home might be worth? Contact us for a FREE valuation!

Our team is ready to help you sell your home for the highest possible price ASAP






