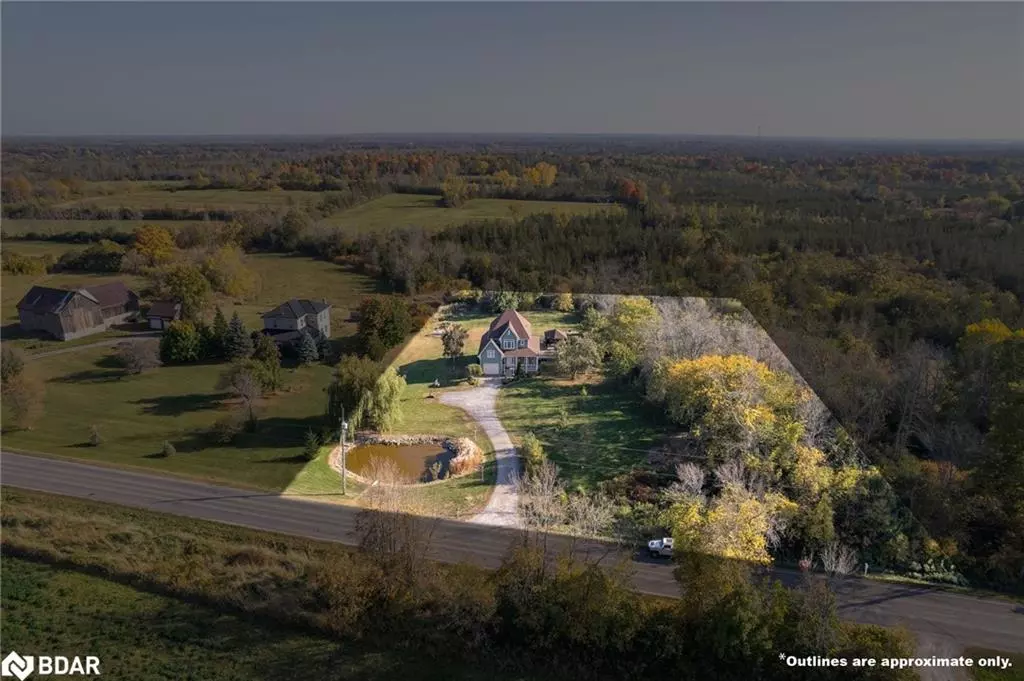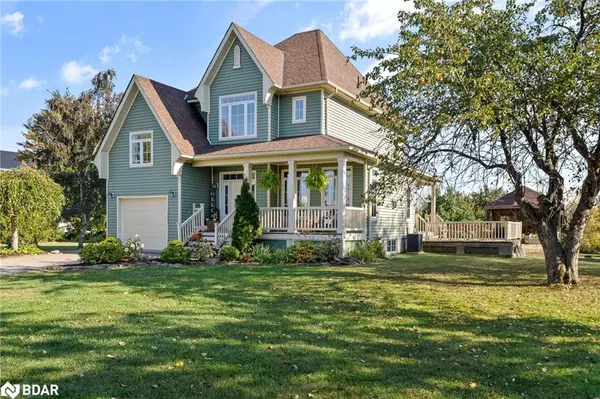$761,000
$779,900
2.4%For more information regarding the value of a property, please contact us for a free consultation.
1110 Melrose Road Shannonville, ON K0K 3A0
4 Beds
2 Baths
1,845 SqFt
Key Details
Sold Price $761,000
Property Type Single Family Home
Sub Type Single Family Residence
Listing Status Sold
Purchase Type For Sale
Square Footage 1,845 sqft
Price per Sqft $412
MLS Listing ID 40553336
Sold Date 06/14/24
Style Two Story
Bedrooms 4
Full Baths 1
Half Baths 1
Abv Grd Liv Area 2,304
Originating Board Barrie
Year Built 2005
Annual Tax Amount $3,337
Lot Size 2.040 Acres
Acres 2.04
Property Description
Traditional timeless finishings meets modern vibes in this beautifully custom built craftsman style home. Warmly welcomed into the large entry with shiplap wall feature and double closets. An open yet cozy plan on this window lined main level. Lovely honey toned wood flooring in the bright living area with grand stone fireplace. Custom mantel nicely compliments the rich wood trim elements throughout. Spacious dining and stunning kitchen offering an abundance of cabinetry, trending open shelving and quartz countertops. Bonus corner nook makes the perfect pantry option if desired, currently occupied as an office. Chic bannister up the extra wide staircase to the private primary suite with vaulted ceiling and walk in closet. 2 additional bedrooms and massive bath with new soaker tub and convenient laundry. Finished lower level grants a bright 4th bedroom, family room and ample storage solutions. Additional storage in the attached garage and garden shed. Explore the trails through your very own forest. Relax on the covered front porch or entertain on the massive rear deck with covered partially enclosed gazebo overlooking this stunning 2 acre country lot with mature fruit trees, picturesque pond enjoyed year round and ample space to roam.
Location
Province ON
County Hastings
Area Tyendinaga
Zoning RR
Direction Melrose Road between Read & Weese
Rooms
Other Rooms Gazebo, Shed(s), Storage, Other
Basement Full, Finished
Kitchen 1
Interior
Interior Features Ceiling Fan(s), Central Vacuum Roughed-in, Water Treatment
Heating Forced Air-Propane
Cooling Central Air
Fireplaces Number 1
Fireplaces Type Family Room, Propane
Fireplace Yes
Appliance Water Heater Owned, Water Softener
Laundry Upper Level
Exterior
Exterior Feature Fishing, Landscaped, Privacy
Garage Attached Garage, Gravel
Garage Spaces 1.0
Utilities Available High Speed Internet Avail, Recycling Pickup
Waterfront No
Waterfront Description River/Stream
View Y/N true
View Clear, Forest, Garden, Pond, Trees/Woods
Roof Type Shingle
Street Surface Paved
Porch Deck, Porch
Lot Frontage 300.0
Lot Depth 300.0
Garage Yes
Building
Lot Description Rural, Square, Ample Parking, Near Golf Course, Library, Major Highway, Open Spaces, Park, Playground Nearby, Quiet Area, Rec./Community Centre, School Bus Route, Trails
Faces Melrose Road between Read & Weese
Foundation Concrete Perimeter
Sewer Septic Tank
Water Drilled Well
Architectural Style Two Story
Structure Type Vinyl Siding
New Construction No
Schools
Elementary Schools Holy Name Of Mary / Tyendinaga
High Schools St.Theresa / Eastside
Others
Senior Community false
Tax ID 405580135
Ownership Freehold/None
Read Less
Want to know what your home might be worth? Contact us for a FREE valuation!

Our team is ready to help you sell your home for the highest possible price ASAP






