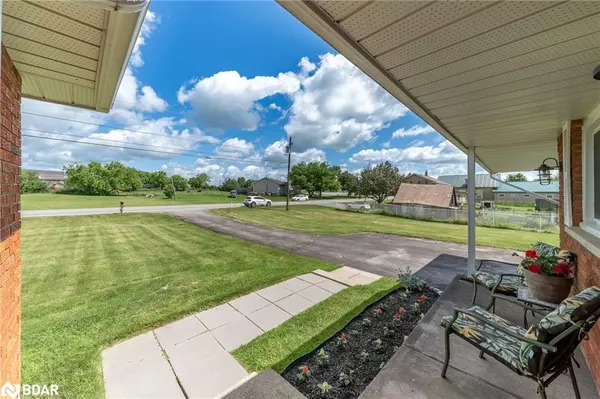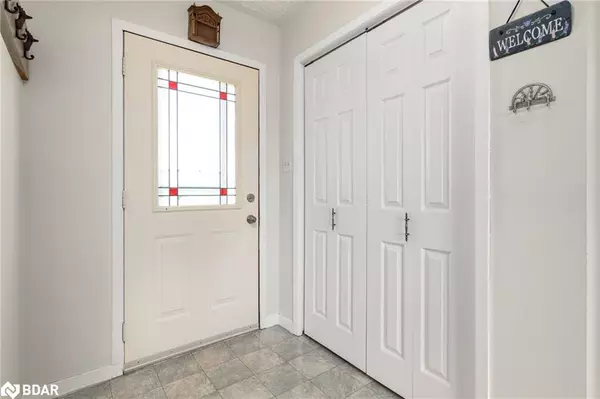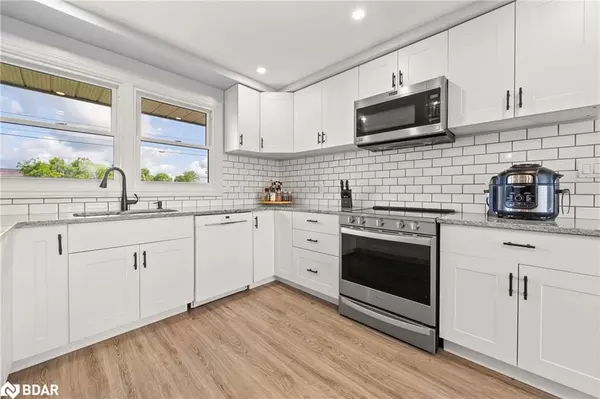$524,250
$529,900
1.1%For more information regarding the value of a property, please contact us for a free consultation.
834 Melrose Road Shannonville, ON K0K 3A0
3 Beds
2 Baths
1,300 SqFt
Key Details
Sold Price $524,250
Property Type Single Family Home
Sub Type Single Family Residence
Listing Status Sold
Purchase Type For Sale
Square Footage 1,300 sqft
Price per Sqft $403
MLS Listing ID 40607733
Sold Date 07/11/24
Style Bungalow
Bedrooms 3
Full Baths 1
Half Baths 1
Abv Grd Liv Area 1,300
Originating Board Barrie
Annual Tax Amount $2,826
Lot Size 0.530 Acres
Acres 0.53
Property Description
OPEN HOUSE Saturday 1 to 2:30pm...Step onto the inviting front porch and into a carpet-free home that boasts a newly updated eat-in kitchen. This culinary haven features sleek stainless steel appliances, elegant quartz countertops, and a convenient coffee bar, making it the heart of the home. The kitchen's patio doors open up to the backyard, where you can enjoy tranquil views of the in-ground pool, perfect for summer gatherings. The main living areas are bright and spacious, with large windows that let in plenty of natural light. All three bedrooms & 1.5 bathrooms are all on main level. The full basement is partially finished and features a cozy propane fireplace, offering a versatile space ready for your personal touch and design ideas. An attached double car garage adds convenience and ample storage space. The property is set on a beautiful country lot, providing a peaceful and picturesque environment. This home is situated in a fantastic location, offering the tranquility of rural living while being just a short distant to schools & shopping in between Belleville and Kingston. Don’t miss out on this exceptional property.
Location
Province ON
County Hastings
Area Tyendinaga
Zoning PA
Direction Highway 401, north on Shannonville Road, east on Melrose #834.
Rooms
Basement Full, Partially Finished
Kitchen 1
Interior
Heating Electric, Fireplace-Propane
Cooling Window Unit(s)
Fireplaces Number 2
Fireplaces Type Living Room, Propane, Recreation Room
Fireplace Yes
Window Features Window Coverings
Appliance Water Heater, Water Softener, Built-in Microwave, Dishwasher, Dryer, Hot Water Tank Owned, Refrigerator, Stove, Washer
Laundry In Basement
Exterior
Garage Attached Garage, Asphalt
Garage Spaces 2.0
Waterfront No
Roof Type Asphalt Shing
Lot Frontage 176.0
Lot Depth 132.0
Garage Yes
Building
Lot Description Rural, Library, School Bus Route, Schools
Faces Highway 401, north on Shannonville Road, east on Melrose #834.
Foundation Block
Sewer Septic Tank
Water Drilled Well
Architectural Style Bungalow
New Construction No
Others
Senior Community false
Tax ID 405570088
Ownership Freehold/None
Read Less
Want to know what your home might be worth? Contact us for a FREE valuation!

Our team is ready to help you sell your home for the highest possible price ASAP






