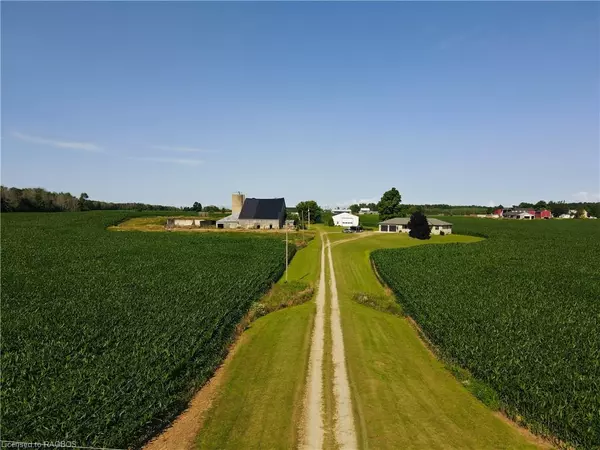$2,200,000
$2,400,000
8.3%For more information regarding the value of a property, please contact us for a free consultation.
571 10 Sideroad N Arran-elderslie, ON N0H 1L0
3 Beds
3 Baths
1,530 SqFt
Key Details
Sold Price $2,200,000
Property Type Vacant Land
Sub Type Agriculture
Listing Status Sold
Purchase Type For Sale
Square Footage 1,530 sqft
Price per Sqft $1,437
MLS Listing ID 40623030
Sold Date 08/07/24
Style Bungalow
Bedrooms 3
Full Baths 2
Half Baths 1
Abv Grd Liv Area 3,060
Originating Board Grey Bruce Owen Sound
Year Built 2013
Annual Tax Amount $6,619
Lot Size 88.000 Acres
Acres 88.0
Property Description
A remarkable 88-acre farm in the heart of Arran Elderslie, owned by the same family for over 60 years. The property features 70 acres of tiled, workable land, with the remaining area comprising a building envelope and mixed bush that has not been logged for 10 years. It includes an older bank barn with a newer roof, a cement yard, a bunker silo, and two driving sheds (40x80 and 40x104). The 2013-built stone bungalow offers approximately 1,530 sq ft on the main floor, a fully finished basement, and an oversized two-car garage with custom Mennonite-made trim and cupboards. Conveniently located about 0.5 miles from a Mennonite school, this farm provides a family-friendly layout with direct garage access to both the basement and main floor, along with additional bank barns measuring 55x72 and 30x58.
Location
Province ON
County Bruce
Area Arran Elderslie
Zoning A1
Direction From either Bruce Rd 3 or Bruce Rd 10, take Bruce Rd 40 to SR 10 and turn north to 1st set of buldings on left. See sign
Rooms
Other Rooms Barn Hydro, Barn Water, Bank Barn, Concrete Silo, Shed(s)
Basement Full, Finished
Kitchen 1
Interior
Interior Features High Speed Internet, Central Vacuum, Air Exchanger, Auto Garage Door Remote(s), Built-In Appliances, Ceiling Fan(s), Water Treatment
Heating Forced Air, Radiant Floor, Propane
Cooling Central Air
Fireplaces Number 1
Fireplace Yes
Window Features Window Coverings
Appliance Built-in Microwave, Dishwasher, Hot Water Tank Owned, Refrigerator, Stove
Laundry None
Exterior
Garage Attached Garage, Garage Door Opener
Garage Spaces 2.0
Utilities Available Cell Service, Electricity Connected, Garbage/Sanitary Collection, Recycling Pickup, Phone Connected
Waterfront No
Roof Type Asphalt Shing
Garage Yes
Building
Lot Description Rectangular, Other
Faces From either Bruce Rd 3 or Bruce Rd 10, take Bruce Rd 40 to SR 10 and turn north to 1st set of buldings on left. See sign
Foundation Poured Concrete
Sewer Septic Approved
Water Spring Well
Architectural Style Bungalow
Structure Type Stone
New Construction No
Schools
Elementary Schools Paisley Central School
High Schools Saugeen District Senior School
Others
Senior Community false
Tax ID 331740092
Ownership Freehold/None
Read Less
Want to know what your home might be worth? Contact us for a FREE valuation!

Our team is ready to help you sell your home for the highest possible price ASAP






