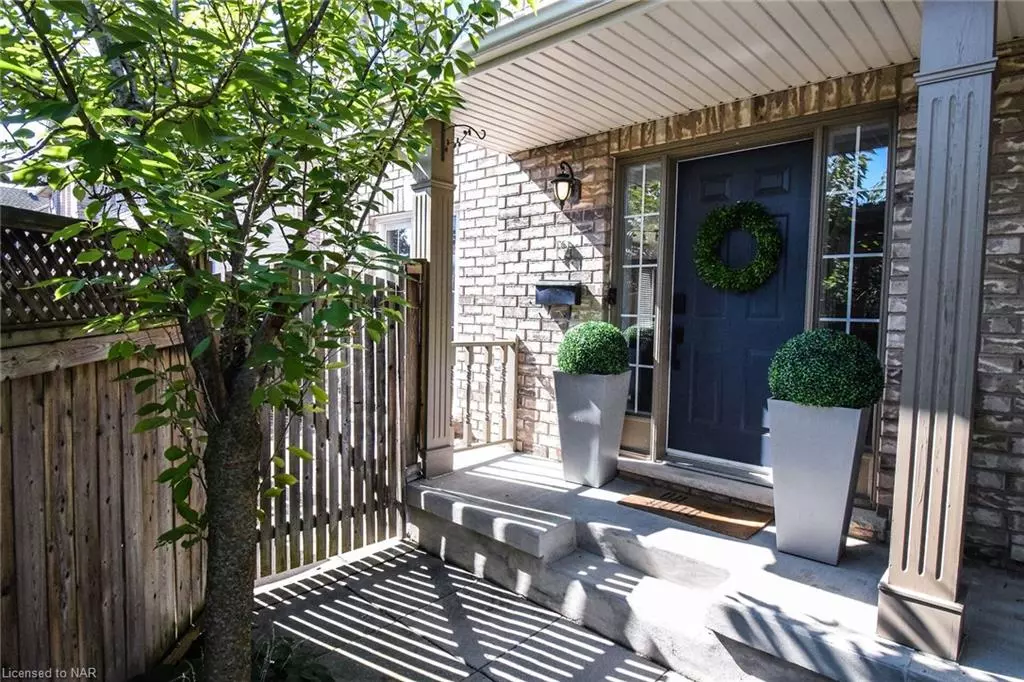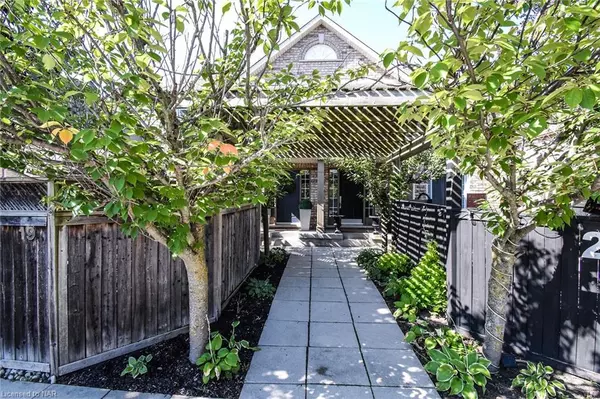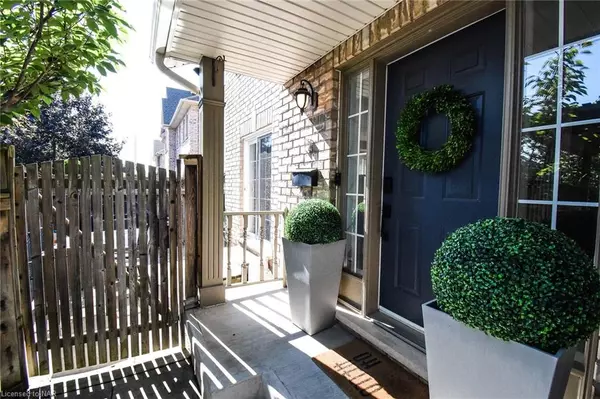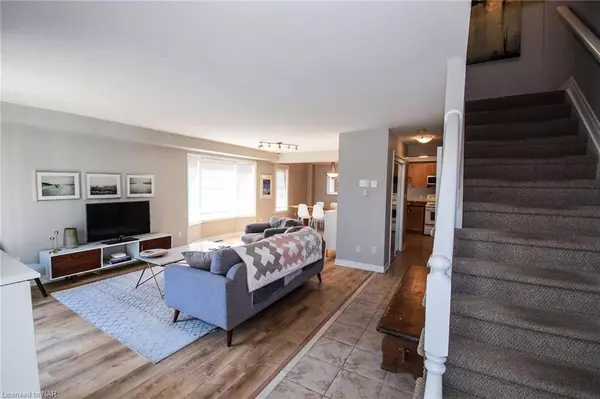$579,000
$579,000
For more information regarding the value of a property, please contact us for a free consultation.
19 Flynn Court St. Catharines, ON L2R 6P9
3 Beds
3 Baths
1,347 SqFt
Key Details
Sold Price $579,000
Property Type Townhouse
Sub Type Row/Townhouse
Listing Status Sold
Purchase Type For Sale
Square Footage 1,347 sqft
Price per Sqft $429
MLS Listing ID 40643014
Sold Date 09/12/24
Style Two Story
Bedrooms 3
Full Baths 2
Half Baths 1
Abv Grd Liv Area 1,347
Originating Board Niagara
Year Built 2007
Annual Tax Amount $4,405
Property Description
Carefree living in this lovely three bedroom, three bath freehold townhome. Spacious great room features bay window adding lots of natural light and patio doors to cozy, private patio area. Great room opens into kitchen with dining area. Kitchen includes lots of cabinets and counter space. Also on this level is a convenient 2pc bath. Upper floor includes 3 bedrooms (two with walk in closets) and a full bath. Notice the subway tiles for a nice clean look. Downstairs you will find a spacious family room, full bath, laundry room and storage area. This home is move in ready and located in a great area close to schools. Parks, shopping and easy access to both QEW and 406 Highways.
Location
Province ON
County Niagara
Area St. Catharines
Zoning R1
Direction OFF MARTINDALE RD
Rooms
Other Rooms None
Basement Full, Finished
Kitchen 1
Interior
Interior Features None
Heating Forced Air, Natural Gas
Cooling Central Air
Fireplace No
Window Features Window Coverings
Appliance Dishwasher, Dryer, Range Hood, Refrigerator, Stove, Washer
Laundry In Basement
Exterior
Utilities Available Cable Available, Electricity Connected, Garbage/Sanitary Collection, High Speed Internet Avail, Natural Gas Connected, Recycling Pickup, Street Lights
Waterfront No
Roof Type Asphalt Shing
Porch Patio
Lot Frontage 16.4
Lot Depth 97.02
Garage No
Building
Lot Description Urban, Cul-De-Sac, Highway Access, Hospital, Major Highway, Place of Worship, Public Transit, Schools, Shopping Nearby, Trails
Faces OFF MARTINDALE RD
Foundation Poured Concrete
Sewer Sewer (Municipal)
Water Municipal-Metered
Architectural Style Two Story
Structure Type Other
New Construction No
Schools
Elementary Schools Grapeview
Others
Senior Community false
Tax ID 461870642
Ownership Freehold/None
Read Less
Want to know what your home might be worth? Contact us for a FREE valuation!

Our team is ready to help you sell your home for the highest possible price ASAP






