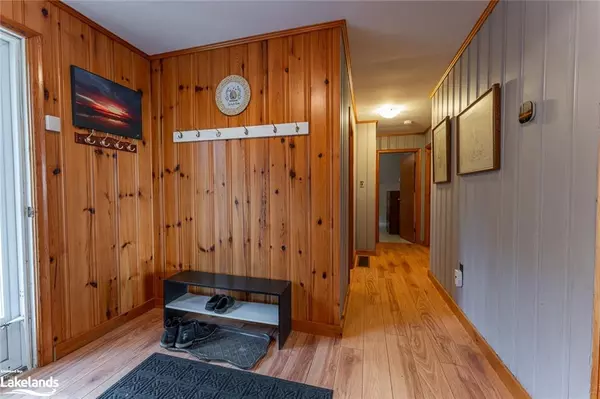$700,000
$725,000
3.4%For more information regarding the value of a property, please contact us for a free consultation.
177 Beehive Drive Cameron, ON K0M 1G0
3 Beds
2 Baths
1,120 SqFt
Key Details
Sold Price $700,000
Property Type Single Family Home
Sub Type Single Family Residence
Listing Status Sold
Purchase Type For Sale
Square Footage 1,120 sqft
Price per Sqft $625
MLS Listing ID 40640060
Sold Date 09/12/24
Style Bungalow
Bedrooms 3
Full Baths 2
Abv Grd Liv Area 1,120
Originating Board The Lakelands
Annual Tax Amount $3,202
Property Description
Imagine waking up each morning to the gentle sounds of nature and the shimmering beauty of Sturgeon Lake right outside your window. This cozy bungalow is more than just a house; it’s your personal retreat in the heart of the Kawarthas. With 90 feet of pristine waterfront, you’ll enjoy breathtaking views and endless opportunities for boating, fishing, or simply relaxing by the shore.
Inside, the warmth of a woodstove adds a touch of coziness, making this a year-round haven. Picture yourself gathering with loved ones, creating memories in a home that offers both comfort and charm. The spacious garage and bonus bunkie ensure you’ve got all the room you need for your water toys, outdoor gear, and visiting friends—perfect for embracing the lakeside lifestyle.
Nestled in the friendly community of Southview Estates, you’ll find a vibrant neighborhood where there’s always something happening. Whether it’s community events or exploring the nearby trails and waterways, living here means being part of a welcoming, active community.
And while you’re surrounded by natural beauty, the amenities of Lindsay are just a short drive away, giving you the best of both worlds: peaceful lakeside living with all the conveniences close at hand. This is more than a home—it’s your gateway to a simpler, more relaxed way of life in the Kawarthas. Don’t miss the chance to make it your own.
Location
Province ON
County Kawartha Lakes
Area Kawartha Lakes
Zoning RR3
Direction Long Beach Road to Anderson Drive, right on Beehive Drive to sign.
Rooms
Other Rooms Other
Basement Crawl Space, Unfinished
Kitchen 1
Interior
Interior Features Ceiling Fan(s)
Heating Forced Air-Propane
Cooling Central Air
Fireplaces Number 1
Fireplaces Type Wood Burning Stove
Fireplace Yes
Appliance Water Heater Owned, Dishwasher, Dryer, Range Hood, Refrigerator, Satellite Dish, Stove, Washer
Laundry Main Level
Exterior
Exterior Feature Awning(s), Landscaped, Year Round Living
Garage Detached Garage, Asphalt
Garage Spaces 2.0
Utilities Available Cable Available, Electricity Connected, Garbage/Sanitary Collection, High Speed Internet Avail, Internet Other, Recycling Pickup, Propane
Waterfront Yes
Waterfront Description Lake,Direct Waterfront,East,Trent System,Access to Water,Lake Privileges
View Y/N true
View Lake, Panoramic
Roof Type Asphalt Shing
Porch Deck, Patio
Lot Frontage 90.0
Garage Yes
Building
Lot Description Rural, Rectangular, Beach, Highway Access, School Bus Route, Visual Exposure
Faces Long Beach Road to Anderson Drive, right on Beehive Drive to sign.
Foundation Poured Concrete
Sewer Septic Tank
Water Municipal
Architectural Style Bungalow
Structure Type Vinyl Siding
New Construction No
Schools
Elementary Schools Fenelon Township
High Schools Fenelon Falls Secondary School
Others
Senior Community false
Tax ID 631440443
Ownership Freehold/None
Read Less
Want to know what your home might be worth? Contact us for a FREE valuation!

Our team is ready to help you sell your home for the highest possible price ASAP






