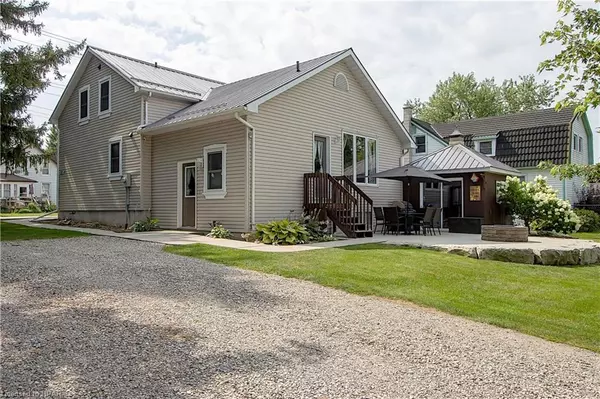$720,000
$749,900
4.0%For more information regarding the value of a property, please contact us for a free consultation.
4805 42 Line Perth East, ON N0K 1X0
2 Beds
2 Baths
2,022 SqFt
Key Details
Sold Price $720,000
Property Type Single Family Home
Sub Type Single Family Residence
Listing Status Sold
Purchase Type For Sale
Square Footage 2,022 sqft
Price per Sqft $356
MLS Listing ID 40614768
Sold Date 09/30/24
Style 1.5 Storey
Bedrooms 2
Full Baths 2
Abv Grd Liv Area 2,436
Originating Board Huron Perth
Year Built 1870
Annual Tax Amount $3,169
Property Description
Welcome to Hamlet Living at its best, if you are looking to live away from the hustle and bustle
of City Life and looking for a large garage/shop, we have the property for you, this charming 1
1/2 story home offers the perfect blend of rustic charm and modern convenience. The main
floor of this home offers as side foyer with laundry room and heated floors, large open concept
kitchen with island and nice size eating area, the main floor living room overlooks the private
rear yard and there is a main floor bedroom with double closets and cheater access to the 4 pc.
Bath. The 2nd floor of this great home offers a very generous primary bedroom with a second
bedroom/nursery attached to it, which could also be an enviable walk-in closet or an office and an
additional 4 pc bath on the 2nd level. Rare for a home this age is the finished basement area
which is fantastic space if you have children or just need a room to get away from it all, this
room also has heated floors. Now for the bonus, the exterior of this home has plenty of parking
for all your cars and or toys, a great patio area for those evening fires, storage shed and a
garage/workshop 20’x40’ Inside this shop you will find a generous work area, a 3pc bath, and
then a nice area at the rear of the shop for just hanging out with friends.
Location
Province ON
County Perth
Area Perth East
Zoning HVR
Direction Hwy 8 West to Sebringville, right on Road 135 to Wartburg, property on West corner across from chruch.
Rooms
Other Rooms Gazebo, Workshop
Basement Partial, Partially Finished, Sump Pump
Kitchen 1
Interior
Interior Features Auto Garage Door Remote(s)
Heating Forced Air, Natural Gas, Radiant Floor
Cooling Central Air
Fireplace No
Window Features Window Coverings
Appliance Water Heater Owned, Water Softener, Built-in Microwave, Dishwasher, Dryer, Hot Water Tank Owned, Range Hood, Refrigerator, Stove, Washer
Laundry Main Level
Exterior
Garage Detached Garage, Garage Door Opener, Concrete, Gravel
Garage Spaces 2.0
Utilities Available Electricity Connected, Natural Gas Connected
Waterfront No
Roof Type Metal
Porch Patio
Lot Frontage 97.72
Lot Depth 147.83
Garage Yes
Building
Lot Description Urban, Rectangular, Other
Faces Hwy 8 West to Sebringville, right on Road 135 to Wartburg, property on West corner across from chruch.
Foundation Concrete Perimeter, Stone
Sewer Septic Tank
Water Drilled Well
Architectural Style 1.5 Storey
Structure Type Vinyl Siding,Wood Siding
New Construction No
Schools
Elementary Schools Central Perth/St. Patricks
High Schools Sdss/St. Mikes
Others
Senior Community false
Tax ID 531700053
Ownership Freehold/None
Read Less
Want to know what your home might be worth? Contact us for a FREE valuation!

Our team is ready to help you sell your home for the highest possible price ASAP






