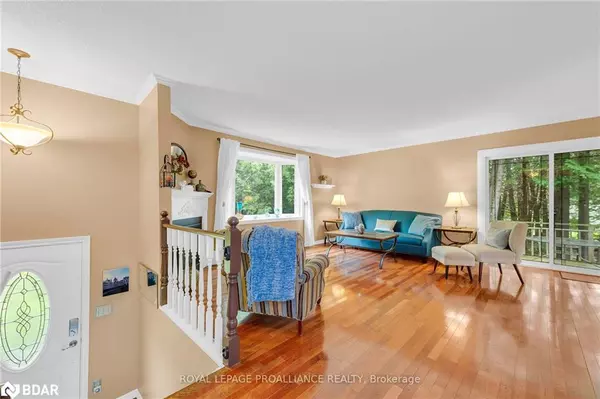$575,000
$599,900
4.2%For more information regarding the value of a property, please contact us for a free consultation.
3188 Harmony Road Tyendinaga, ON K0K 1V0
4 Beds
2 Baths
1,377 SqFt
Key Details
Sold Price $575,000
Property Type Single Family Home
Sub Type Single Family Residence
Listing Status Sold
Purchase Type For Sale
Square Footage 1,377 sqft
Price per Sqft $417
MLS Listing ID 40645500
Sold Date 09/27/24
Style Bungalow Raised
Bedrooms 4
Full Baths 2
Abv Grd Liv Area 2,649
Originating Board Barrie
Annual Tax Amount $3,208
Property Description
Welcome to this charming, raised bungalow, perfectly situated on a spacious one-acre lot. Boasting 3+1 bedrooms and 2 bathrooms, this home offers ample space for family living. The fully finished basement features a cozy family room with built-in shelves and a propane fireplace, ideal for relaxing or entertaining. The main level includes a large kitchen with an eat-in area, a separate dining room, and a bright living room, all enhanced by another propane fireplace. Enjoy the outdoors with two sets of patio doors: one leads to a deck surrounding the above-ground pool, perfect for summer gatherings, while the other opens to a serene spot for quiet moments. The backyard is a family haven with two garden sheds and a play structure for kids. All appliances are included, making this home move-in ready. Don't miss the opportunity to own this versatile and inviting property.
Location
Province ON
County Hastings
Area Tyendinaga
Zoning RR
Direction Hwy 37 to Blessington road turn left on Shannonville Road turn right on Harmony
Rooms
Other Rooms Shed(s)
Basement Full, Finished
Kitchen 1
Interior
Heating Electric Forced Air
Cooling Central Air
Fireplaces Number 2
Fireplaces Type Family Room, Living Room, Propane
Fireplace Yes
Window Features Window Coverings
Appliance Water Heater, Dishwasher, Dryer, Microwave, Refrigerator, Stove, Washer
Laundry In Basement
Exterior
Garage Gravel
Pool Above Ground
Utilities Available Electricity Connected, Garbage/Sanitary Collection, Phone Connected
Waterfront No
View Y/N true
View Pool
Roof Type Metal
Porch Deck
Lot Frontage 150.0
Lot Depth 300.0
Garage No
Building
Lot Description Rural, Major Highway
Faces Hwy 37 to Blessington road turn left on Shannonville Road turn right on Harmony
Foundation Poured Concrete
Sewer Septic Tank
Water Drilled Well
Architectural Style Bungalow Raised
Structure Type Vinyl Siding
New Construction No
Others
Senior Community false
Tax ID 405600145
Ownership Freehold/None
Read Less
Want to know what your home might be worth? Contact us for a FREE valuation!

Our team is ready to help you sell your home for the highest possible price ASAP






