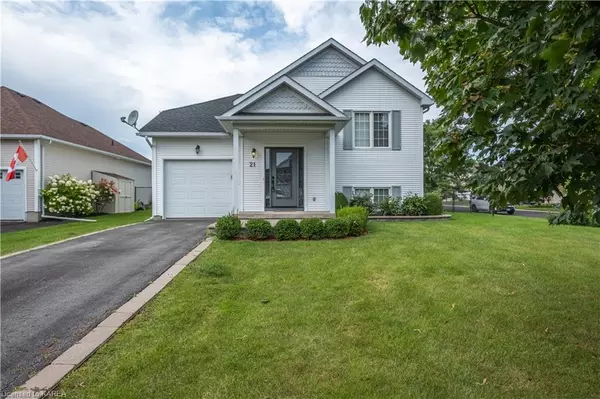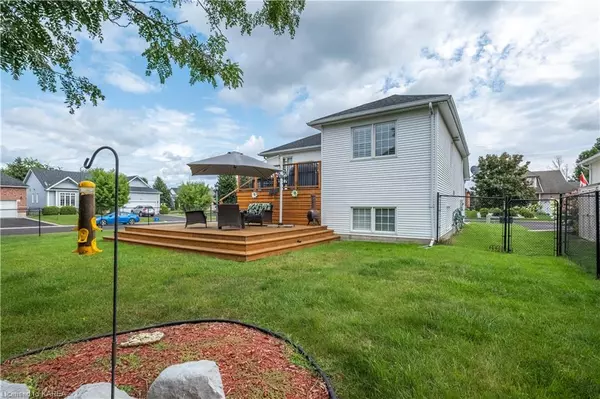$610,000
$649,900
6.1%For more information regarding the value of a property, please contact us for a free consultation.
21 Glenora Drive Loyalist Township, ON K0H 1G0
3 Beds
3 Baths
914 SqFt
Key Details
Sold Price $610,000
Property Type Single Family Home
Sub Type Single Family Residence
Listing Status Sold
Purchase Type For Sale
Square Footage 914 sqft
Price per Sqft $667
MLS Listing ID 40637949
Sold Date 10/03/24
Style Bungalow Raised
Bedrooms 3
Full Baths 2
Half Baths 1
Abv Grd Liv Area 1,656
Originating Board Kingston
Annual Tax Amount $5,299
Property Description
Welcome to 21 Glenora Drive, located in Loyalist Lifestyle Community in the Historic Village of Bath. This meticulously
maintained 3 bedroom, 3 bath raised-bungalow is move-in ready and right in the heart of Loyalist Golf and Country Club
community. The house has many updates, a nice sized galley kitchen offers a cozy breakfast area with plenty of natural
light. The dining/living room overlooks and facing rear deck with expansive views. The large principal bedroom with
ensuite and guest bathrooms complete the main floor. The fully finished lower level offers additional living space, with a
rec room, full bath, 2 bedrooms, laundry room and plenty of storage space. The garage is fully insulated and doubles as a
potential workspace. The Village of Bath is located 15 minutes west of Kingston and offers many amenities including a
marina, championship golf course, pickle ball club, cycling, hiking trails and many established businesses in the area.
Location
Province ON
County Lennox And Addington
Area Loyalist
Zoning R4-1
Direction Bath Road to Country Club Drive to Abbey Dawn Drive to Glenora Drive
Rooms
Basement Full, Finished
Kitchen 1
Interior
Interior Features High Speed Internet, Auto Garage Door Remote(s), Floor Drains
Heating Forced Air, Natural Gas, Other
Cooling Central Air
Fireplace No
Appliance Water Heater
Laundry Lower Level
Exterior
Exterior Feature Balcony, Landscaped, Lawn Sprinkler System, Lighting, Recreational Area, Year Round Living
Garage Attached Garage, Asphalt, Inside Entry
Garage Spaces 1.0
Fence Full
Utilities Available Cable Connected, Cell Service, Electricity Connected, Natural Gas Connected, Phone Connected
Waterfront No
View Y/N true
View Forest, Golf Course, Meadow
Roof Type Asphalt Shing,Wood,Fiberglass
Porch Deck, Patio
Lot Frontage 70.01
Lot Depth 120.0
Garage Yes
Building
Lot Description Urban, Business Centre, Near Golf Course, Highway Access, Landscaped, Open Spaces, Park, Quiet Area, Rec./Community Centre, Trails, Visual Exposure
Faces Bath Road to Country Club Drive to Abbey Dawn Drive to Glenora Drive
Foundation Poured Concrete
Sewer Sewer (Municipal)
Water Municipal
Architectural Style Bungalow Raised
Structure Type Vinyl Siding
New Construction No
Others
Senior Community false
Tax ID 451340037
Ownership Freehold/None
Read Less
Want to know what your home might be worth? Contact us for a FREE valuation!

Our team is ready to help you sell your home for the highest possible price ASAP






