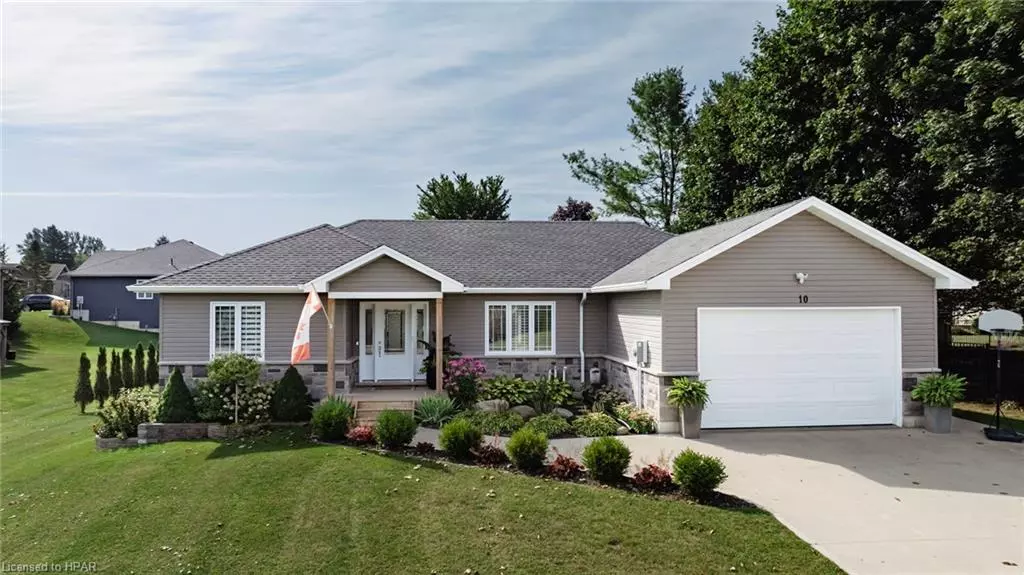$685,000
$699,000
2.0%For more information regarding the value of a property, please contact us for a free consultation.
10 Jordan Drive Belgrave, ON N0G 1E0
4 Beds
3 Baths
1,467 SqFt
Key Details
Sold Price $685,000
Property Type Single Family Home
Sub Type Single Family Residence
Listing Status Sold
Purchase Type For Sale
Square Footage 1,467 sqft
Price per Sqft $466
MLS Listing ID 40639628
Sold Date 10/06/24
Style Bungalow
Bedrooms 4
Full Baths 3
Abv Grd Liv Area 2,754
Originating Board Huron Perth
Year Built 2019
Annual Tax Amount $5,475
Property Description
Welcome to your dream home in Belgrave—a stunning 2019 residence that perfectly blends modern elegance with family-friendly functionality. This exquisite property features 3+1 bedrooms and 3 bathrooms, showcasing timeless finishes throughout that create an inviting and sophisticated atmosphere. As you enter, you'll be greeted by a spacious and well-designed layout, ideal for both entertaining and everyday living. The large primary retreat is a true sanctuary, complete with a generous walk-in closet and a luxurious ensuite bathroom, offering a private oasis for relaxation. The fully finished basement adds incredible versatility, providing ample space for recreation or relaxation, with the potential to easily add an additional bedroom as your needs evolve. With tons of storage throughout, you’ll find it easy to keep your home organized and clutter-free. The heart of the home is the beautiful kitchen, featuring stainless steel appliances, soft-close drawers, and cupboards that blend style with practicality. This culinary haven is perfect for preparing family meals or hosting friends. Step outside to enjoy the expansive lot, beautifully landscaped to enhance your outdoor living experience. Whether you're looking to entertain on warm summer nights or simply enjoy the tranquility of your surroundings, this yard provides the perfect backdrop. Located in a welcoming, family-friendly community, this home offers a peaceful lifestyle while still being close to local amenities. Experience main floor living at its finest, where every detail has been thoughtfully designed for comfort and convenience. Don't miss the chance to make this stunning Belgrave home your own. Schedule your showing today and discover the perfect blend of style, space, and community!
Location
Province ON
County Huron
Area North Huron
Zoning R1
Direction From Hwy. 4 (London Rd.) Turn West Onto Owen Street, Right onto Jordan Drive. Realtor Sign on Property
Rooms
Other Rooms Shed(s)
Basement Full, Finished, Sump Pump
Kitchen 1
Interior
Interior Features High Speed Internet, Air Exchanger, Auto Garage Door Remote(s)
Heating Forced Air, Natural Gas, Gas Hot Water
Cooling Central Air
Fireplaces Number 1
Fireplaces Type Gas
Fireplace Yes
Window Features Window Coverings
Appliance Water Heater Owned, Built-in Microwave, Dishwasher, Dryer, Hot Water Tank Owned, Range Hood, Refrigerator, Stove, Washer
Laundry Main Level
Exterior
Exterior Feature Landscaped, Lighting, Privacy
Garage Attached Garage, Garage Door Opener, Concrete
Garage Spaces 2.0
Utilities Available Cable Available, Cell Service, Electricity Connected, Garbage/Sanitary Collection, Natural Gas Connected, Recycling Pickup, Street Lights, Phone Connected, Underground Utilities
Waterfront No
Roof Type Asphalt Shing
Porch Deck, Porch
Lot Frontage 110.01
Garage Yes
Building
Lot Description Urban, Beach, Campground, Near Golf Course, Open Spaces, Park, Place of Worship, Playground Nearby, Rec./Community Centre, School Bus Route, Schools, Shopping Nearby, Trails
Faces From Hwy. 4 (London Rd.) Turn West Onto Owen Street, Right onto Jordan Drive. Realtor Sign on Property
Foundation Poured Concrete
Sewer Septic Tank
Water Municipal
Architectural Style Bungalow
Structure Type Stone
New Construction No
Others
Senior Community false
Tax ID 410680077
Ownership Freehold/None
Read Less
Want to know what your home might be worth? Contact us for a FREE valuation!

Our team is ready to help you sell your home for the highest possible price ASAP






