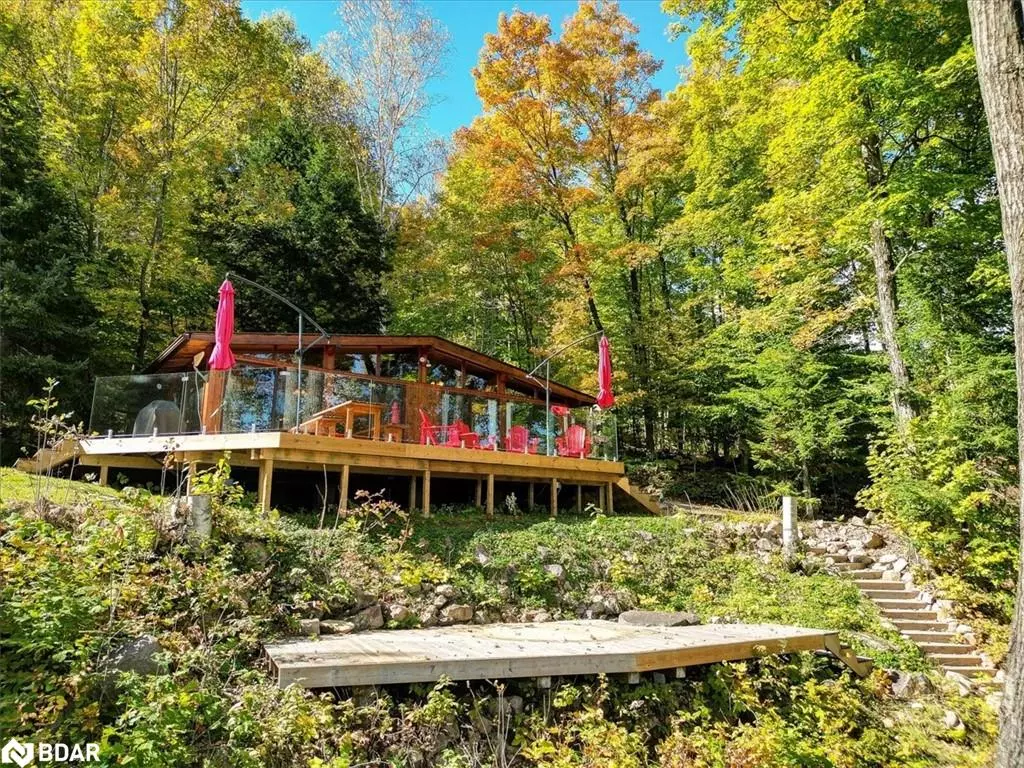$700,000
$725,000
3.4%For more information regarding the value of a property, please contact us for a free consultation.
1521 Thunderbird Drive Bancroft, ON K0L 1M0
3 Beds
1 Bath
784 SqFt
Key Details
Sold Price $700,000
Property Type Single Family Home
Sub Type Single Family Residence
Listing Status Sold
Purchase Type For Sale
Square Footage 784 sqft
Price per Sqft $892
MLS Listing ID 40654473
Sold Date 10/15/24
Style Cottage
Bedrooms 3
Full Baths 1
Abv Grd Liv Area 784
Originating Board Barrie
Annual Tax Amount $2,800
Property Description
Experience the charm of cottage life in this 3-season retreat! This 3-bedroom, open-concept getaway exudes classic cottage ambiance on a private, 1+ acre, well-treed lot with 145 feet of clean, deep waterfront. Privately maintained road access ensures added seclusion. Enjoy spectacular views and a serene escape in nature!
Location
Province ON
County Haliburton
Area Highlands East
Zoning SR
Direction HWY 28 SOUTH TO HWY 118 TO THUNDERBIRD DRIVE
Rooms
Other Rooms Shed(s), Storage
Basement None
Kitchen 1
Interior
Heating Wood Stove
Cooling None
Fireplace No
Window Features Window Coverings
Appliance Water Heater, Dryer, Refrigerator, Stove, Washer
Exterior
Exterior Feature Privacy
Waterfront Yes
Waterfront Description Lake,Direct Waterfront,Stairs to Waterfront,Lake Privileges
View Y/N true
View Lake, Trees/Woods
Roof Type Asphalt Shing
Porch Deck
Lot Frontage 145.0
Garage No
Building
Lot Description Rural, Quiet Area, Trails
Faces HWY 28 SOUTH TO HWY 118 TO THUNDERBIRD DRIVE
Foundation Pillar/Post/Pier
Sewer Septic Tank
Water Lake/River
Architectural Style Cottage
Structure Type Board & Batten Siding
New Construction No
Others
Senior Community false
Tax ID 392470218
Ownership Freehold/None
Read Less
Want to know what your home might be worth? Contact us for a FREE valuation!

Our team is ready to help you sell your home for the highest possible price ASAP






