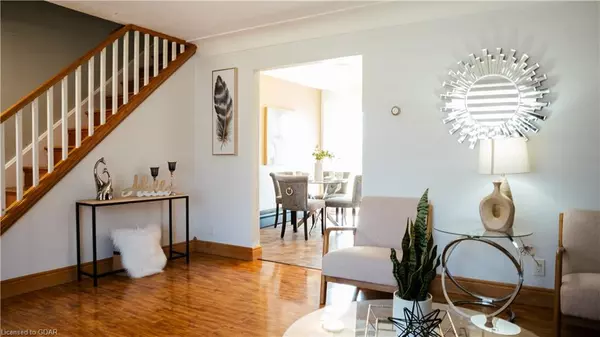$460,000
$469,000
1.9%For more information regarding the value of a property, please contact us for a free consultation.
146 Dunlop Street Clinton, ON N0M 1L0
4 Beds
2 Baths
1,060 SqFt
Key Details
Sold Price $460,000
Property Type Single Family Home
Sub Type Single Family Residence
Listing Status Sold
Purchase Type For Sale
Square Footage 1,060 sqft
Price per Sqft $433
MLS Listing ID 40667508
Sold Date 10/29/24
Style 1.5 Storey
Bedrooms 4
Full Baths 2
Abv Grd Liv Area 1,060
Originating Board Guelph & District
Year Built 1988
Annual Tax Amount $3,174
Property Description
INCOME POTENTIAL?IN-LAW CAPABILITY. If you are searching for a low maintenance, affordable, move-in ready home on a quiet street look no further. Located in the charming town of Clinton, 146 Dunlop St offers you an all brick 1.5 storey home. This lovely 4+1 bedroom, 2 bath home, comes complete with a finished basement which includes a large family room, an office/den or bedroom for guests, storage space and a laundry room with washer/dryer. The basement has a separate entrance that can help with an extra income or can be used as an in-law suite. This home has been renovated and tastefully decorated with new roof(2022), new flooring in main floor and basement(2024) and freshly stained deck(2024). Enjoy entertaining family and friends on the spacious deck overlooking the yard and enjoy your morning coffee with a good book. Call your realtor today and book your private showing. This lovely home and property is ready and waiting for you.
Location
Province ON
County Huron
Area Central Huron
Zoning R1
Direction Hwy 8 turn S onto North Street South then turn left onto Dunlop St - property on your right - watch for signs.
Rooms
Basement Separate Entrance, Walk-Up Access, Full, Finished
Kitchen 0
Interior
Interior Features In-law Capability
Heating Electric, Fireplace(s), Fireplace-Gas, Forced Air, Water
Cooling None
Fireplaces Number 1
Fireplace Yes
Window Features Window Coverings
Appliance Dishwasher, Dryer, Microwave, Refrigerator, Stove, Washer
Laundry In Basement
Exterior
Waterfront No
Roof Type Asphalt Shing
Porch Deck
Lot Frontage 66.68
Garage No
Building
Lot Description Urban, Irregular Lot, Hospital, Library, Park, Place of Worship, Playground Nearby, Schools, Shopping Nearby
Faces Hwy 8 turn S onto North Street South then turn left onto Dunlop St - property on your right - watch for signs.
Foundation Concrete Perimeter
Sewer Sewer (Municipal)
Water Municipal
Architectural Style 1.5 Storey
Structure Type Brick,Concrete
New Construction No
Others
Senior Community false
Tax ID 411710061
Ownership Freehold/None
Read Less
Want to know what your home might be worth? Contact us for a FREE valuation!

Our team is ready to help you sell your home for the highest possible price ASAP






