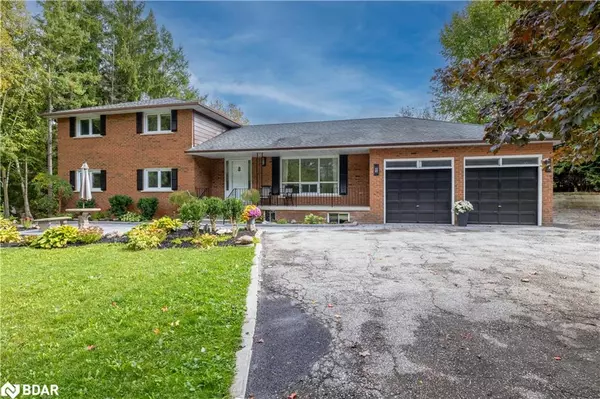$1,150,000
$1,179,000
2.5%For more information regarding the value of a property, please contact us for a free consultation.
4175 5th Sideroad Bradford West Gwillimbury, ON L0L 1L0
4 Beds
4 Baths
3,000 SqFt
Key Details
Sold Price $1,150,000
Property Type Single Family Home
Sub Type Single Family Residence
Listing Status Sold
Purchase Type For Sale
Square Footage 3,000 sqft
Price per Sqft $383
MLS Listing ID 40656646
Sold Date 10/30/24
Style Sidesplit
Bedrooms 4
Full Baths 3
Half Baths 1
Abv Grd Liv Area 3,000
Originating Board Barrie
Annual Tax Amount $6,050
Property Description
CUSTOM BUILT CRISP CLEAN PROFESSIONALLY PAINTED SIDE SPLIT WITH INCREDIBLE FLOOR PLAN.THOUGHTFULLY UPGRADED ESTATE SITTING ON LARGE BEAUTIFUL PRIVATE TREED PROPERTY.CRISP CLEAN PROFESSIONALLY PAINTED, NEW APPLIANCES, NEW LIGHT FIXTURES, NEW HARDSCAPE LANDSCAPING INTERLOCK, NEWLY ADDED GARAGE DOOR, AUTOMATIC OPENERS, NEWLY INSTALLED AND (OWNED) HOT WATER TANK, EAVES TOUGHS, CONTRACT WORK COMPLETED, WINDOW GRADING UPDATED. GARAGE DOORS, ENTRY DOORS, OUTSIDE WINDOWS CAULKED AND PAINTED, BASEMENT STORAGE AREA NEW DRYWALL INSTALLED AND FINISHED PROPERLY. CEMENT WORK COMPLETED ON ENTRY STAIRS AND RAILINGS FRESHLY PAINTED.PALATIAL LONG DRIVEWAY LEADS PAST THE GATES TO 3+1 BEDROOM, 4 BATHROOM FAMILY SIZED KITCHEN, LARGE LIVING ROOM AND DINING ROOM, HUGE GREAT ROOM, GROUND LEVEL OFFICE, FINISHED LOWER LEVEL, DEN WITH WOOD STOVE, LARGE BEDROOM WITH 3 PC ENSUITE BATHROOM, TONS OF STORAGE. OUTSIDE PARKING FOR LARGE PLEASURE R.V., BOAT, TRAILERS, WORK TRUCK.THROUGHOUT YOU WILL FIND MULTIPLE WALKOUTS TO DECKS, PATIOS, SUN ROOMS, GARAGE AND COVERED PORCH, GAS FIREPLACE, WOOD STOVE, HARDWOOD FLOORS, LAUNDRY ROOM, COLD CELLAR, WINE CELLAR, OVERSIZED DOUBLE GARAGE, MULTIPLE USE OUT BUILDINGS. 20 MINUTES TO BRADFORD, 20 MINUTES TO BARRIE, EASY COUNTRY DRIVE TO GTA. 400 ACCESS IS 10 MINUTES. DOWN A PROPERLY MAINTAINED ASPHALT ROAD.NO CARAVEL ROADS. NO STEEP DRIVEWAYS, NICE LEVEL EASY LOT.
Location
Province ON
County Simcoe County
Area Bradford/West Gwillimbury
Zoning RES
Direction 89 AND 400
Rooms
Other Rooms Barn(s)
Basement Separate Entrance, Walk-Up Access, Partial, Finished
Kitchen 1
Interior
Interior Features Central Vacuum, None
Heating Forced Air-Propane
Cooling Central Air
Fireplaces Type Family Room
Fireplace Yes
Window Features Window Coverings
Appliance Dryer, Satellite Dish, Washer
Exterior
Garage Attached Garage
Garage Spaces 2.0
Waterfront No
View Y/N true
View Forest, Garden, Meadow, Trees/Woods
Roof Type Asphalt Shing
Porch Deck
Lot Frontage 150.0
Lot Depth 299.99
Garage Yes
Building
Lot Description Urban, Quiet Area
Faces 89 AND 400
Foundation Block
Sewer Septic Tank
Water Drilled Well
Architectural Style Sidesplit
Structure Type Brick
New Construction No
Others
Senior Community false
Tax ID 580450007
Ownership Freehold/None
Read Less
Want to know what your home might be worth? Contact us for a FREE valuation!

Our team is ready to help you sell your home for the highest possible price ASAP






