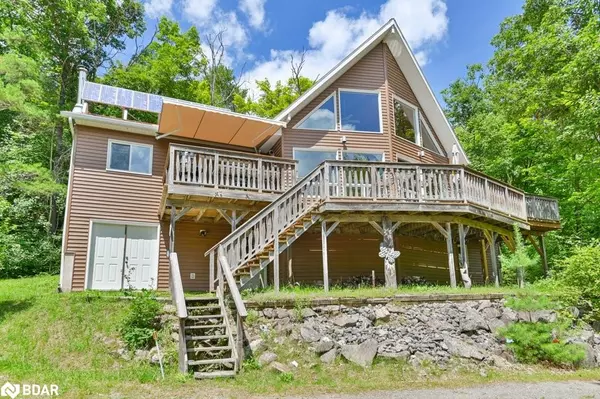$710,600
$799,000
11.1%For more information regarding the value of a property, please contact us for a free consultation.
1185B Skyline Lane Cloyne, ON K0H 1K0
3 Beds
2 Baths
1,280 SqFt
Key Details
Sold Price $710,600
Property Type Single Family Home
Sub Type Single Family Residence
Listing Status Sold
Purchase Type For Sale
Square Footage 1,280 sqft
Price per Sqft $555
MLS Listing ID 40623802
Sold Date 10/30/24
Style 1.5 Storey
Bedrooms 3
Full Baths 2
Abv Grd Liv Area 2,542
Originating Board Barrie
Year Built 2002
Annual Tax Amount $4,531
Lot Size 4.500 Acres
Acres 4.5
Property Description
Imagine waking up every morning to the sound of lapping waves and the breathtaking views amidst the Canadian Shield. This 4.5 acre property with 435 feet of private waterfront on Kashwakamak Lake offers the tranquility and seclusion you've been searching for.
The 4-season Viceroy-style cottage is the perfect retreat, with 3 bedrooms, 2 bathrooms, and an unfinished full basement with a walkout. The open-concept main floor with a large kitchen, great room with loft and dining area is perfect for entertaining family and friends with walk- outs to the multi-tiered lakeside decks.
Enjoy your private oasis with swimming, boating, and fishing right from your private dock, or unwind in the lakeside sauna after a day of adventure.
For the stargazers, the true gem of this property is the upper observatory that promises breathtaking vista views of the serene Kashwakamak Lake. As the twilight fades, you'll be mesmerized by the celestial display unfolding before your eyes. From the comfort of your observatory's viewing platform, you'll have a front-row seat to marvel at the majesty of the cosmos.
And with the self-sustaining solar power system, you can live in harmony with nature without sacrificing modern convenience with the off-grid solar system, that will keep you powered and completely hydro-free.
Location
Province ON
County Frontenac
Area Frontenac
Zoning LSW
Direction Road 506 to Tower Lane to Forest Lane, turn right, to Skyline Lane, stay right onto Skyline Lane
Rooms
Other Rooms Dry Boathouse - Single, Sauna
Basement Walk-Out Access, Full, Unfinished
Kitchen 1
Interior
Interior Features Ceiling Fan(s), Solar Owned
Heating Pellet Stove, Wood Stove
Cooling None
Fireplaces Number 2
Fireplaces Type Pellet Stove, Wood Burning Stove
Fireplace Yes
Window Features Window Coverings
Appliance Water Heater Owned, Hot Water Tank Owned, Microwave, Refrigerator, Stove
Exterior
Exterior Feature Fishing, Privacy, Recreational Area, TV Tower/Antenna
Garage Circular
Utilities Available Electricity Connected, High Speed Internet Avail, Off Grid, Phone Available
Waterfront Yes
Waterfront Description Lake,Direct Waterfront,East,South,Water Access Deeded,Access to Water,Lake/Pond
View Y/N true
View Lake, Panoramic, Trees/Woods
Roof Type Metal
Porch Deck
Lot Frontage 435.0
Garage No
Building
Lot Description Rural, Irregular Lot, Major Highway, Marina, Place of Worship, Rec./Community Centre, Shopping Nearby
Faces Road 506 to Tower Lane to Forest Lane, turn right, to Skyline Lane, stay right onto Skyline Lane
Foundation Block, Concrete Block, Wood Frame
Sewer Septic Tank
Water Drilled Well
Architectural Style 1.5 Storey
Structure Type Block,Concrete,Metal/Steel Siding,Vinyl Siding
New Construction No
Others
Senior Community false
Tax ID 361780353
Ownership Freehold/None
Read Less
Want to know what your home might be worth? Contact us for a FREE valuation!

Our team is ready to help you sell your home for the highest possible price ASAP





