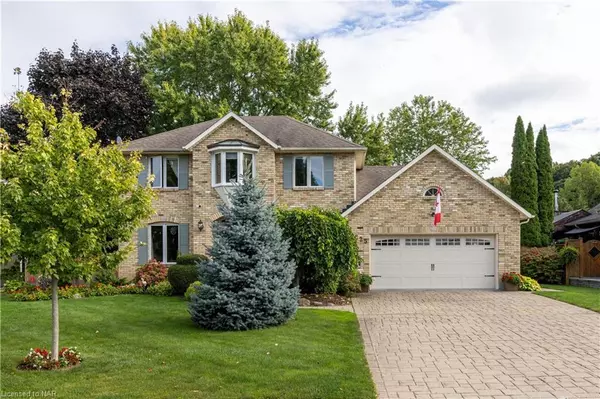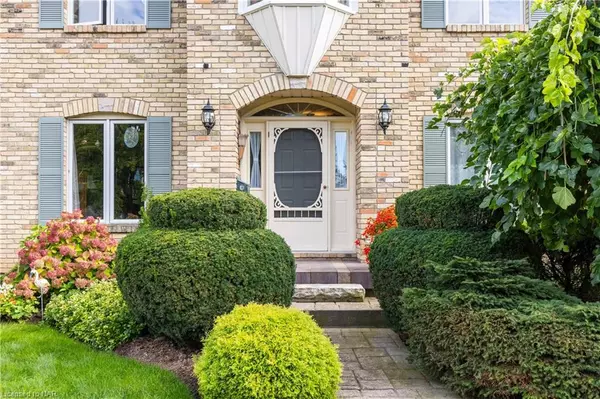$1,275,000
$1,299,999
1.9%For more information regarding the value of a property, please contact us for a free consultation.
3625 Glen Elgin Drive Lincoln, ON L0R 1S0
4 Beds
4 Baths
2,154 SqFt
Key Details
Sold Price $1,275,000
Property Type Single Family Home
Sub Type Single Family Residence
Listing Status Sold
Purchase Type For Sale
Square Footage 2,154 sqft
Price per Sqft $591
MLS Listing ID 40652102
Sold Date 11/01/24
Style Two Story
Bedrooms 4
Full Baths 3
Half Baths 1
Abv Grd Liv Area 3,145
Originating Board Niagara
Year Built 1989
Annual Tax Amount $8,273
Property Description
Welcome to 3625 Glen Elgin Drive nestled in the prestigious Glen Elgin neighbourhood of Jordan. Surrounded by oversized lots and mature trees, this stunning home features a spacious layout with 4 bedrooms and 4 bathrooms, perfect for growing or established families. The thoughtfully designed kitchen boasts stainless steel appliances and centre island, while the inviting living area flows seamlessly for effortless entertaining. Step into the traditional dining room accompanied by a second living area. Head outside to your private backyard oasis, oversized composite deck, ideal for relaxation and gatherings. Convenience of main floor laundry room. Upstairs you will find 4 generous sized bedrooms and 4 piece bathroom, spacious primary bedroom paired with private ensuite and walk in closet. Head down to your finished basement, with lots of space to make it your own! Situated in Charming Jordan Village, just minutes to award-winning wineries, fine restaurants (Michelin Star), boutique shops & spas and the nature of balls falls - surrounded by locally grown produce, easy access to QEW, this property offers a perfect blend of small-town charm and convenience. Don't miss your chance to call this beautiful home your own!
Location
Province ON
County Niagara
Area Lincoln
Zoning Residential
Direction Geln Elgin and 19th - King Street to Nineteenth, south on Nineteenth past Glen Road to Glen Elgin
Rooms
Basement Full, Finished
Kitchen 1
Interior
Interior Features Central Vacuum, Other
Heating Forced Air
Cooling Central Air
Fireplace No
Window Features Window Coverings
Appliance Dishwasher, Dryer, Hot Water Tank Owned, Refrigerator, Stove, Washer
Exterior
Garage Attached Garage, Garage Door Opener
Garage Spaces 2.0
Waterfront No
Roof Type Shingle
Lot Frontage 78.75
Lot Depth 131.25
Garage Yes
Building
Lot Description Urban, Near Golf Course, Greenbelt, Highway Access, Landscaped, Library, Open Spaces, Park, Place of Worship, Rec./Community Centre, Schools, Shopping Nearby, Trails
Faces Geln Elgin and 19th - King Street to Nineteenth, south on Nineteenth past Glen Road to Glen Elgin
Foundation Poured Concrete
Sewer Sewer (Municipal)
Water Municipal
Architectural Style Two Story
Structure Type Brick,Other
New Construction No
Others
Senior Community false
Tax ID 461350174
Ownership Freehold/None
Read Less
Want to know what your home might be worth? Contact us for a FREE valuation!

Our team is ready to help you sell your home for the highest possible price ASAP






