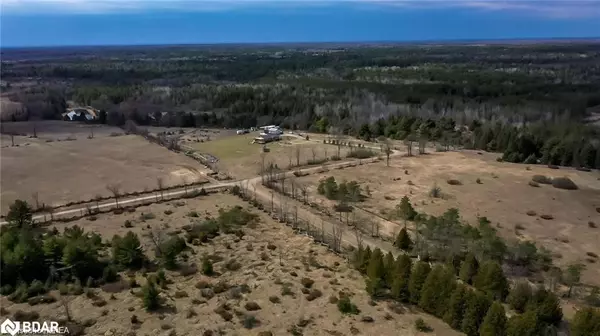$725,000
$794,900
8.8%For more information regarding the value of a property, please contact us for a free consultation.
245 Thistle Trail Kirkfield, ON K0M 2B0
3 Beds
2 Baths
1,080 SqFt
Key Details
Sold Price $725,000
Property Type Single Family Home
Sub Type Single Family Residence
Listing Status Sold
Purchase Type For Sale
Square Footage 1,080 sqft
Price per Sqft $671
MLS Listing ID 40594346
Sold Date 11/07/24
Style Bungalow
Bedrooms 3
Full Baths 2
Abv Grd Liv Area 2,160
Originating Board Barrie
Year Built 1979
Annual Tax Amount $1,631
Lot Size 50.000 Acres
Acres 50.0
Property Description
Embrace a self-sufficient off-grid lifestyle on this magnificent 50-acre property, perfect for those seeking sustainability and serenity. This charming 3-bedroom, 2-bathroom home offers an open-concept kitchen, dining, and living area with breathtaking views in every direction. Enjoy the outdoors with three open decks and one enclosed deck, and soak in the natural light through large windows throughout the home. The basement features a walkout with a kitchenette, bedroom, bathroom, laundry, living room, and an attached workshop, ideal for in-law accommodations. Stay cozy with a wood stove, and delight in the expansive vegetable and perennial garden that supports your self-sustaining lifestyle. Additional amenities include a large detached heated workshop and multiple outbuildings for storing equipment and outdoor toys. A propane generator ensures your off-grid independence, leaving no carbon footprint. Experience true off-grid living in this exceptional, self-sustaining property. Updated battery bank 2024.
Location
Province ON
County Kawartha Lakes
Area Kawartha Lakes
Zoning A1
Direction NORTH ON CTY RD 41, TO HONEYSUCKLE TO THISTLE TRAIL #245. (DO NOT USE GPS FOR \"THISTLE TRAIL\", AS THERE ARE SEVERAL, WHICH MAY BE MISLEADING).
Rooms
Other Rooms Greenhouse, Shed(s), Workshop, Other
Basement Walk-Out Access, Full, Finished
Kitchen 1
Interior
Interior Features High Speed Internet, Ceiling Fan(s), In-law Capability, Sewage Pump, Solar Owned, Upgraded Insulation, Work Bench
Heating Forced Air-Propane, Wood Stove
Cooling None
Fireplaces Number 1
Fireplaces Type Wood Burning Stove
Fireplace Yes
Appliance Water Heater Owned, Water Softener, Dryer, Freezer, Gas Stove, Hot Water Tank Owned, Range Hood, Refrigerator, Stove, Washer
Laundry In Basement
Exterior
Exterior Feature Landscaped, Lighting, Privacy, Year Round Living
Garage Detached Garage, Gravel
Garage Spaces 1.0
Utilities Available Cell Service, Off Grid, Recycling Pickup, Propane
Waterfront No
Waterfront Description Lake/Pond
View Y/N true
View Forest, Panoramic, Trees/Woods
Roof Type Asphalt Shing
Porch Deck, Porch, Enclosed
Lot Frontage 1115.63
Garage Yes
Building
Lot Description Rural, Open Spaces, Quiet Area, School Bus Route
Faces NORTH ON CTY RD 41, TO HONEYSUCKLE TO THISTLE TRAIL #245. (DO NOT USE GPS FOR \"THISTLE TRAIL\", AS THERE ARE SEVERAL, WHICH MAY BE MISLEADING).
Foundation Concrete Block
Sewer Septic Tank
Water Drilled Well
Architectural Style Bungalow
Structure Type Board & Batten Siding,Vinyl Siding
New Construction Yes
Others
Senior Community false
Tax ID 631120124
Ownership Freehold/None
Read Less
Want to know what your home might be worth? Contact us for a FREE valuation!

Our team is ready to help you sell your home for the highest possible price ASAP






