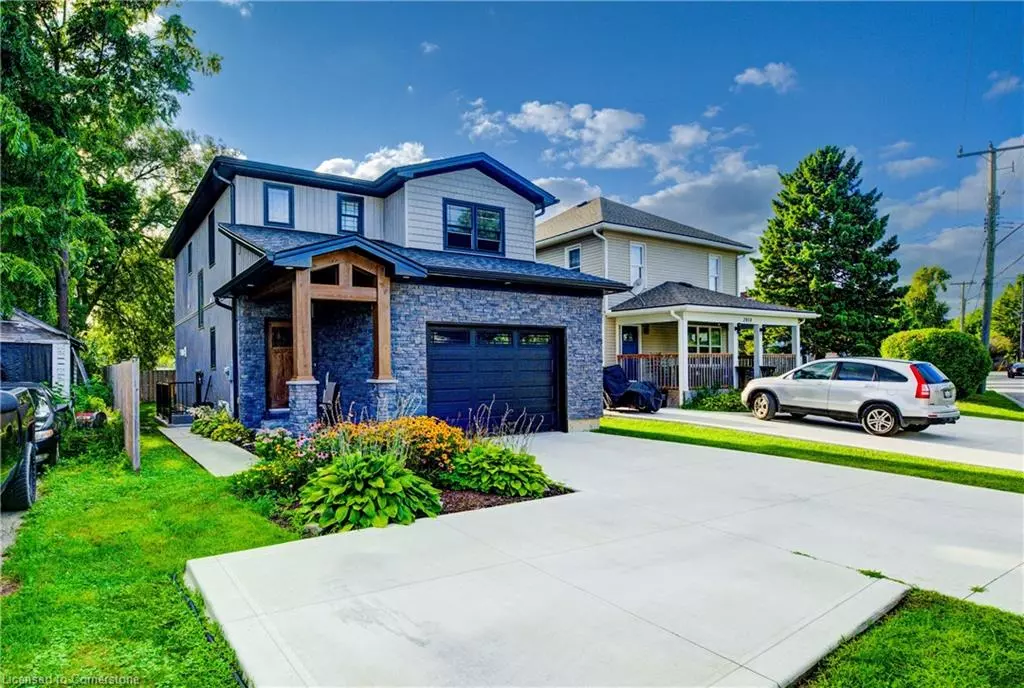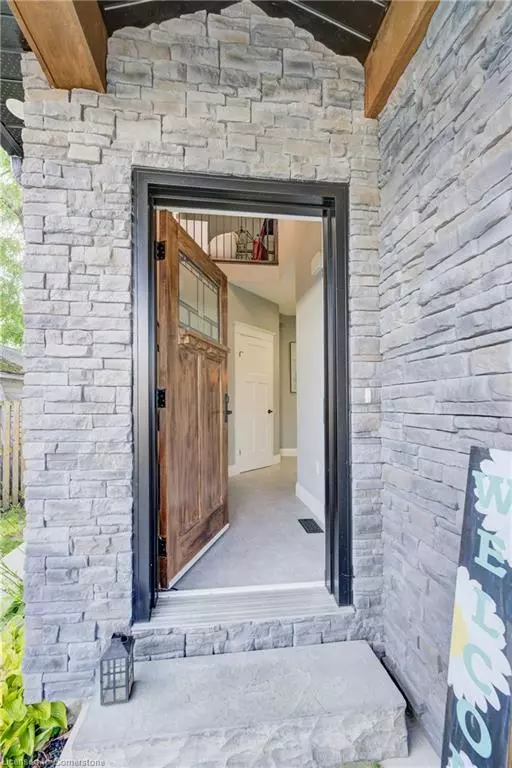$775,000
$799,000
3.0%For more information regarding the value of a property, please contact us for a free consultation.
2016 Erie Street Port Dover, ON N0A 1N7
4 Beds
3 Baths
1,569 SqFt
Key Details
Sold Price $775,000
Property Type Single Family Home
Sub Type Single Family Residence
Listing Status Sold
Purchase Type For Sale
Square Footage 1,569 sqft
Price per Sqft $493
MLS Listing ID 40637083
Sold Date 11/02/24
Style Two Story
Bedrooms 4
Full Baths 2
Half Baths 1
Abv Grd Liv Area 2,194
Originating Board Simcoe
Year Built 2020
Annual Tax Amount $4,858
Lot Size 4,268 Sqft
Acres 0.098
Property Description
Would you like to walk to the beach, marina or down town Port Dover? Would you like to support your mortgage with rental income or simply have a private suite for guests to stay? Welcome to 2016 Erie St.; with 3 bedrooms above grade, and an accessory dwelling unit in the basement (featuring a private entrance) the possibilities are plenty. This home is well thought out with all the amenities you would expect, and then some. Granite countertop, built in appliances, 5 piece ensuite, covered back deck with western view, and much more. Whatever your stage of life, welcome home to 2016 Erie.
Location
Province ON
County Norfolk
Area Port Dover
Zoning R1
Direction Hwy 6 South to Erie St.
Rooms
Basement Separate Entrance, Full, Finished, Sump Pump
Kitchen 2
Interior
Interior Features High Speed Internet, Accessory Apartment
Heating Forced Air, Natural Gas
Cooling Central Air
Fireplaces Number 1
Fireplaces Type Living Room
Fireplace Yes
Appliance Water Heater, Built-in Microwave, Dishwasher, Dryer, Gas Oven/Range, Refrigerator, Washer
Laundry In Basement, Laundry Room, Upper Level
Exterior
Exterior Feature Landscaped, Private Entrance
Garage Attached Garage, Tandem
Garage Spaces 1.5
Utilities Available Cable Connected, Cell Service, Electricity Connected, Natural Gas Connected, Recycling Pickup, Street Lights, Phone Connected
Waterfront No
Waterfront Description Lake/Pond
View Y/N true
View Garden, Trees/Woods
Roof Type Asphalt Shing
Street Surface Paved
Porch Deck
Lot Frontage 41.1
Lot Depth 109.0
Garage Yes
Building
Lot Description Urban, Beach, Near Golf Course, Library, Marina, Open Spaces, Park, Schools, Shopping Nearby
Faces Hwy 6 South to Erie St.
Foundation Poured Concrete
Sewer Sewer (Municipal)
Water Municipal-Metered
Architectural Style Two Story
Structure Type Brick Veneer,Vinyl Siding
New Construction No
Others
Senior Community false
Tax ID 502480303
Ownership Freehold/None
Read Less
Want to know what your home might be worth? Contact us for a FREE valuation!

Our team is ready to help you sell your home for the highest possible price ASAP






