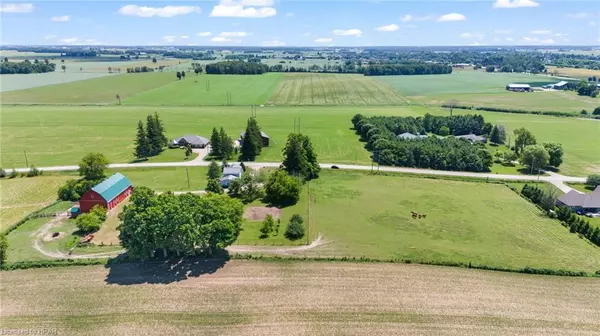$999,000
$1,090,000
8.3%For more information regarding the value of a property, please contact us for a free consultation.
6140 3rd Line Minto, ON N0G 2P0
4 Beds
2 Baths
1,800 SqFt
Key Details
Sold Price $999,000
Property Type Single Family Home
Sub Type Single Family Residence
Listing Status Sold
Purchase Type For Sale
Square Footage 1,800 sqft
Price per Sqft $555
MLS Listing ID 40654835
Sold Date 11/05/24
Style 1.5 Storey
Bedrooms 4
Full Baths 2
Abv Grd Liv Area 1,800
Originating Board Huron Perth
Annual Tax Amount $4,782
Lot Size 5.170 Acres
Acres 5.17
Property Description
Gorgeous Country home sitting on over 5 acres accompanied by breathtaking country views. This property boasts the benefits of country living all within short driving distance to the many amenities included in the towns of Palmerston and Harriston. The two storey home features 4 bedrooms, 2 full bath, a completely renovated, open-concept kitchen and dining room (2016) with custom, maple cabinetry and large custom island perfect for entertaining, cozy family room with the inviting added ambiance and heat of the wood stove, and attached garage with secondary access to the basement. Enjoy the country views, sunrises and sunsets from deck accessed from the dining room or front porch area. Head to the backyard where you will find the 40' x 80’ hip-roof barn with metal roof (2016) set up with ample storage, stalls & stabling for horses, raising calves, sheep, goats or whatever your heart desires. The multiple pasture areas and barnyard top off the finishes of this country escape. Enjoy this modern living space on the quiet paved country side road and watch the kids grow up playing and enjoying nature. Whether you’re looking to dabble in hobby farming or that perfect place to escape to beautiful country views and privacy, this property is the one for you.
Location
Province ON
County Wellington
Area Minto
Zoning Ag4
Direction Whites Road to 3rd Line turn East....see sign on property
Rooms
Other Rooms Barn(s)
Basement Separate Entrance, Walk-Up Access, Full, Unfinished
Kitchen 1
Interior
Interior Features Auto Garage Door Remote(s)
Heating Forced Air, Heat Pump, Oil, Wood Stove
Cooling Wall Unit(s)
Fireplaces Number 2
Fireplaces Type Electric, Wood Burning Stove
Fireplace Yes
Window Features Window Coverings
Appliance Water Softener, Dishwasher, Dryer, Range Hood, Refrigerator, Stove, Washer
Laundry Main Level
Exterior
Exterior Feature Year Round Living
Garage Attached Garage, Circular, Gravel
Garage Spaces 1.0
Fence Fence - Partial
Waterfront No
View Y/N true
View Panoramic, Pasture, Trees/Woods
Roof Type Metal
Porch Deck
Lot Frontage 697.0
Lot Depth 323.0
Garage Yes
Building
Lot Description Rural, Rectangular, Hospital, Place of Worship, Playground Nearby, Rec./Community Centre, School Bus Route, Schools, Shopping Nearby
Faces Whites Road to 3rd Line turn East....see sign on property
Foundation Poured Concrete, Stone
Sewer Septic Tank
Water Drilled Well, Well
Architectural Style 1.5 Storey
Structure Type Vinyl Siding
New Construction No
Schools
Elementary Schools Palmerston Public School
High Schools Norwell Dss
Others
Senior Community false
Tax ID 710430021
Ownership Freehold/None
Read Less
Want to know what your home might be worth? Contact us for a FREE valuation!

Our team is ready to help you sell your home for the highest possible price ASAP






