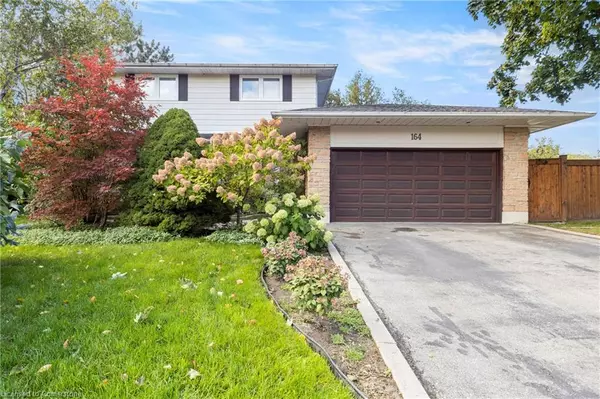$1,210,164
$1,259,900
3.9%For more information regarding the value of a property, please contact us for a free consultation.
164 Ellwood Drive E Bolton, ON L7E 1Z1
4 Beds
2 Baths
1,774 SqFt
Key Details
Sold Price $1,210,164
Property Type Single Family Home
Sub Type Single Family Residence
Listing Status Sold
Purchase Type For Sale
Square Footage 1,774 sqft
Price per Sqft $682
MLS Listing ID 40662007
Sold Date 11/05/24
Style Two Story
Bedrooms 4
Full Baths 1
Half Baths 1
Abv Grd Liv Area 2,398
Originating Board Hamilton - Burlington
Annual Tax Amount $4,549
Property Description
THIS METICULOUSLY MAINTAINED HOME EXUDES CRAFTSMANSHIP IN EVERY ROOM. THE CROWN OULDING AND WAINSCOTING THROUGHOUT THE HOME IS COMPLIMENTED WITH COFFERED AND AFFLE CEILINGS, CREATING A TRULY LUXURIOUS LOOK. THE SPACIOUS, SUN-FILLED LIVING ROOM WELCOMES YOU AND FLOWS TOWARD THE EYE-CATCHING DINING ROOM, WHICH IS CONVENIENTLY LOCATED NEXT TO THE NEWLY RENOVATED KITCHEN, FEATURING GRANITE COUNTERS, BACKSPLASH & CUSTOM CABINETS, COMPLETE WITH SPICE RACKS AND CABINET CCESSORIES. THE GREAT ROOM IS EXTREMELY LARGE AND WILL AMAZE YOU WITH ITS GRAND OODBURNING FIREPLACE, BUILT-IN SHELVING AND MAGNIFICENT COFFERED CEILING. THE POWDER ROOM IS NEWLY RENOVATED AND FEATURES A STUCCO WALL TREATMENT AND PORCELAIN TILES. THE UPPER LEVEL HAS 4
LL-SIZED BEDROOMS, ALL COMPLETE WITH THE CRAFTMANS TOUCH, FOLLOWED BY A GORGEOUS 4pc BATHROOM AND REFINISHED HARDWOOD. ENJOY THE OUTDOORS ON YOUR PRIVATE DECK OR SPACIOUS LAWN, ACCESSIBLE FROM BOTH SIDES OF THE HOME. PUT THIS ONE ON YOUR LIST-YOU'LL BE GLAD YOU DID!
Location
Province ON
County Peel
Area Caledon
Zoning R1
Direction Allan Dr/Ellwood Dr E
Rooms
Basement Partial, Unfinished
Kitchen 1
Interior
Interior Features Auto Garage Door Remote(s)
Heating Forced Air, Gas Hot Water
Cooling Central Air
Fireplaces Number 1
Fireplaces Type Wood Burning
Fireplace Yes
Appliance Dishwasher, Microwave, Range Hood, Refrigerator, Stove
Exterior
Exterior Feature Landscaped, Privacy
Garage Attached Garage
Garage Spaces 2.0
Waterfront No
Roof Type Asphalt Shing
Lot Frontage 67.71
Lot Depth 120.0
Garage Yes
Building
Lot Description Rural, None
Faces Allan Dr/Ellwood Dr E
Foundation Concrete Perimeter
Sewer Sewer (Municipal)
Water Municipal
Architectural Style Two Story
Structure Type Metal/Steel Siding,Stone
New Construction No
Others
Senior Community false
Tax ID 143540028
Ownership Freehold/None
Read Less
Want to know what your home might be worth? Contact us for a FREE valuation!

Our team is ready to help you sell your home for the highest possible price ASAP






