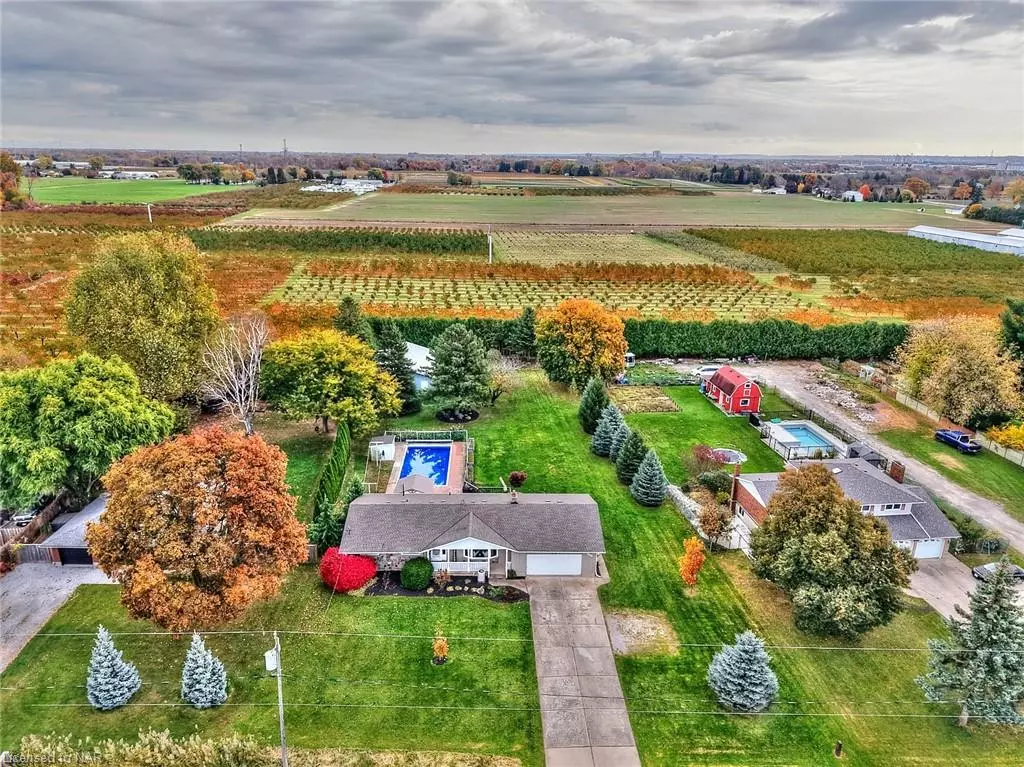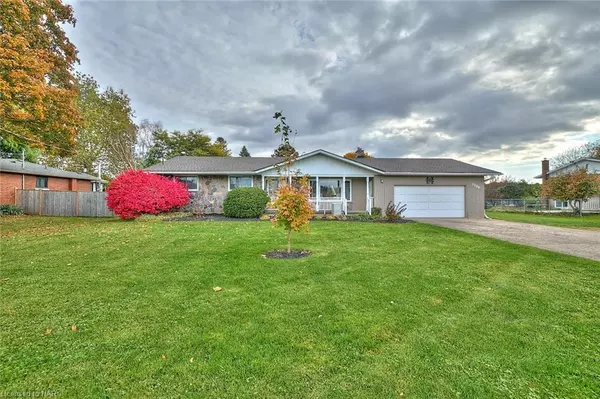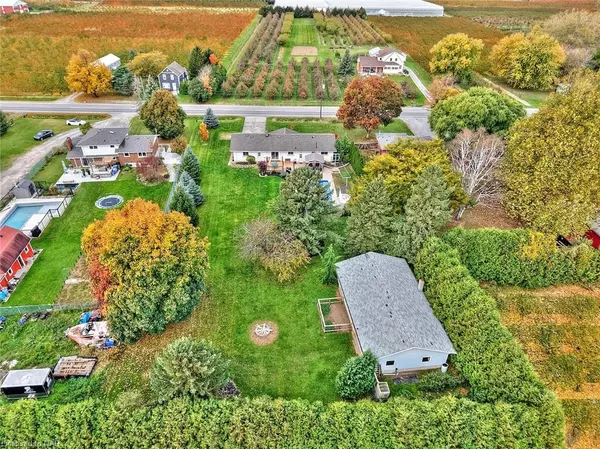$949,000
$949,000
For more information regarding the value of a property, please contact us for a free consultation.
1700 Seventh Street St. Catharines, ON L2R 6P9
4 Beds
2 Baths
1,450 SqFt
Key Details
Sold Price $949,000
Property Type Single Family Home
Sub Type Single Family Residence
Listing Status Sold
Purchase Type For Sale
Square Footage 1,450 sqft
Price per Sqft $654
MLS Listing ID 40669686
Sold Date 11/10/24
Style Bungalow
Bedrooms 4
Full Baths 2
Abv Grd Liv Area 2,650
Originating Board Niagara
Year Built 1970
Annual Tax Amount $7,471
Property Description
Nestled just outside the city, this sprawling bungalow offers a serene retreat with stunning orchard views and situated on a 3/4 acre lot. The home's expansive layout features an open-concept living room that seamlessly flows into the eat-in kitchen complete with sliding glass doors leading to the back deck - perfect for entertaining. Generous windows throughout fill the main level with natural light accentuating the spaciousness of the living areas along with 3 large bedrooms including a primary suite with ensuite privilege, a versatile den plus a mudroom with access to the back yard as well as the oversized attached double garage. The finished lower level boasts great in-law suite potential or additional living space for your family as it encompasses a private entrance, rec room, a cozy fireplace in the bedroom, laundry/3pc bath and plenty of storage space. Soak in the peacefulness as you step outside to discover your private oasis: an inviting inground pool surrounded by lush landscaping, a charming gazebo, brick patio, deck and a plethora of mature trees. The property also boasts a 48 x 28' workshop (one half insulated) - perfect for hobbyists or those needing extra storage. With its stunning curb appeal, comfort, functionality and scenic beauty, this expansive bungalow is a dream home for anyone seeking tranquility just a short distance to the conveniences and amenities in the city.
Location
Province ON
County Niagara
Area St. Catharines
Zoning A1
Direction Between Third Avenue Louth and QEW
Rooms
Other Rooms Gazebo, Shed(s), Workshop
Basement Walk-Up Access, Full, Finished
Kitchen 1
Interior
Interior Features Auto Garage Door Remote(s), In-law Capability, Water Meter
Heating Forced Air, Natural Gas
Cooling Central Air
Fireplaces Number 1
Fireplace Yes
Window Features Window Coverings
Appliance Water Heater Owned, Dishwasher, Dryer, Refrigerator, Stove, Washer
Laundry Laundry Room, Lower Level
Exterior
Exterior Feature Landscaped, Lawn Sprinkler System, Privacy, Year Round Living
Garage Attached Garage, Garage Door Opener, Concrete
Garage Spaces 2.0
Fence Fence - Partial
Waterfront No
Waterfront Description Access to Water
View Y/N true
View Orchard
Roof Type Asphalt
Porch Deck, Patio, Porch
Lot Frontage 118.99
Lot Depth 288.28
Garage Yes
Building
Lot Description Rural, Rectangular, Beach, Near Golf Course, Highway Access, Quiet Area, Schools, Visual Exposure
Faces Between Third Avenue Louth and QEW
Foundation Poured Concrete
Sewer Septic Tank
Water Cistern
Architectural Style Bungalow
Structure Type Brick,Stone
New Construction No
Others
Senior Community false
Tax ID 461470057
Ownership Freehold/None
Read Less
Want to know what your home might be worth? Contact us for a FREE valuation!

Our team is ready to help you sell your home for the highest possible price ASAP






