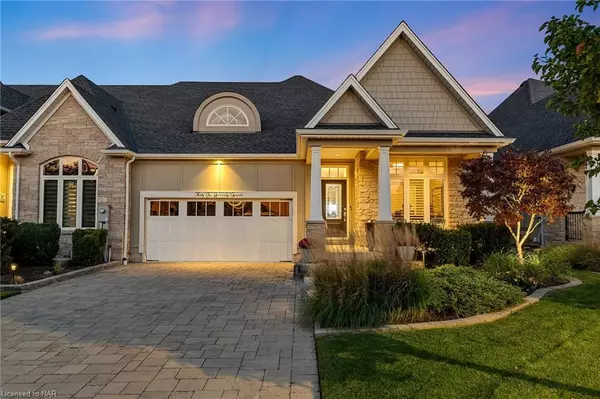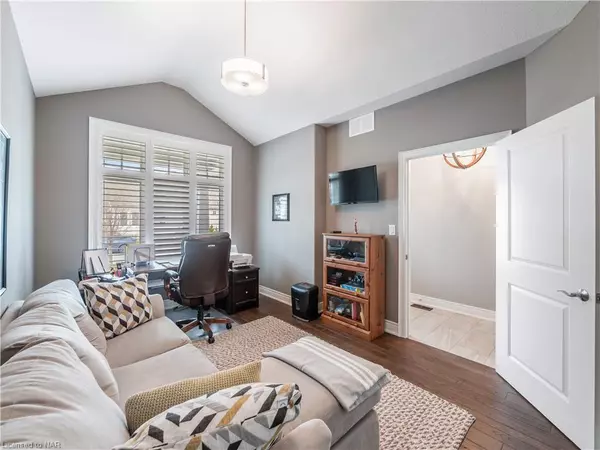$1,250,000
$1,250,000
For more information regarding the value of a property, please contact us for a free consultation.
31 Stoneridge Crescent Niagara-on-the-lake, ON L0S 1J1
4 Beds
3 Baths
1,746 SqFt
Key Details
Sold Price $1,250,000
Property Type Townhouse
Sub Type Row/Townhouse
Listing Status Sold
Purchase Type For Sale
Square Footage 1,746 sqft
Price per Sqft $715
MLS Listing ID 40656415
Sold Date 11/13/24
Style Bungaloft
Bedrooms 4
Full Baths 2
Half Baths 1
Abv Grd Liv Area 3,450
Originating Board Niagara
Year Built 2014
Annual Tax Amount $5,078
Property Description
Welcome to 31 Stoneridge Crescent, an exquisite freehold townhome situated in the sought-after community of St. David’s, Niagara-on-the-Lake. This luxurious four-bedroom residence exudes sophistication and comfort, with remarkable attention to detail throughout. The grand living room boasts 18-foot ceilings and is bathed in natural light from four expansive skylights, creating a bright and inviting atmosphere. The entertainer’s kitchen is a chefs dream, featuring custom finishes and high-end integrated appliances, perfect for hosting family and friends. Step outside to the custom-designed terrace and sundeck, where you can unwind and enjoy stunning views of the surrounding vineyards. The spacious primary bedroom offers a serene retreat with a spa-inspired ensuite featuring heated floors, a solar light, and custom-built closets. This one-level living gem is ideally located for those seeking tranquility and convenience, with proximity to wineries, boutique shops, cafes, restaurants, theatres, walking and cycling trails, and easy access to the US border and the QEW. This home includes an extended living room, one of only two in the subdivision, skylights in the great room, a built-in audio speaker system throughout the living spaces and outdoor patio, elegant crown moulding, and a custom oversized pantry. Additional highlights include a water softener, an alarm system, and an irrigation system for front and back yards. The home is outfitted with California shutters and stainless-steel appliances, including a gas range, built-in microwave drawer, and a custom hood fan. With so many thoughtful upgrades, this home is a peaceful oasis of luxury and elegance, offering a refined lifestyle you’ll be proud to call your own.
Location
Province ON
County Niagara
Area Niagara-On-The-Lake
Zoning RS
Direction Tanbark Road and York Road
Rooms
Basement Full, Finished, Sump Pump
Kitchen 1
Interior
Interior Features Auto Garage Door Remote(s), Built-In Appliances, Ceiling Fan(s), Separate Heating Controls, Ventilation System
Heating Forced Air, Natural Gas
Cooling Central Air
Fireplaces Number 2
Fireplaces Type Electric, Living Room, Recreation Room
Fireplace Yes
Window Features Window Coverings,Skylight(s)
Appliance Water Heater, Water Softener, Built-in Microwave, Dishwasher, Dryer, Gas Oven/Range, Range Hood, Refrigerator, Washer
Laundry Laundry Room
Exterior
Garage Attached Garage, Garage Door Opener
Garage Spaces 2.0
Fence Fence - Partial
Utilities Available Natural Gas Available
Waterfront No
View Y/N true
View Forest
Roof Type Asphalt Shing
Porch Patio, Porch
Lot Frontage 40.0
Lot Depth 122.0
Garage Yes
Building
Lot Description Urban, Corner Lot, Cul-De-Sac, Near Golf Course, Landscaped, Park, Place of Worship, Quiet Area, Schools, Shopping Nearby
Faces Tanbark Road and York Road
Foundation Poured Concrete
Sewer Sewer (Municipal)
Water Municipal-Metered
Architectural Style Bungaloft
Structure Type Stone,Wood Siding
New Construction No
Others
Senior Community false
Tax ID 463720656
Ownership Freehold/None
Read Less
Want to know what your home might be worth? Contact us for a FREE valuation!

Our team is ready to help you sell your home for the highest possible price ASAP






