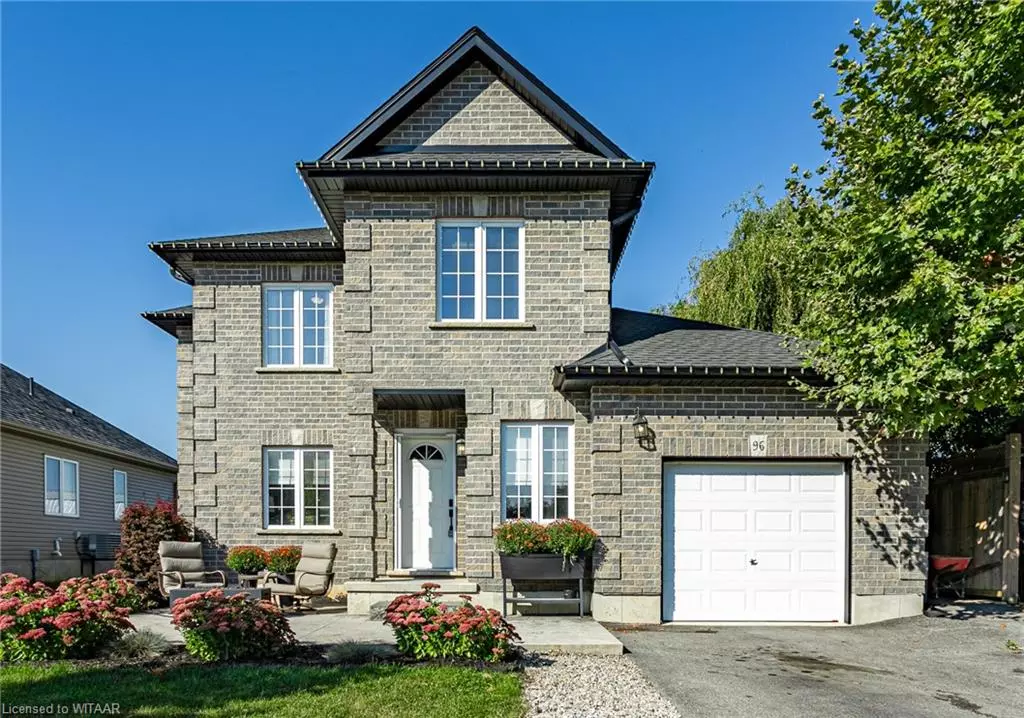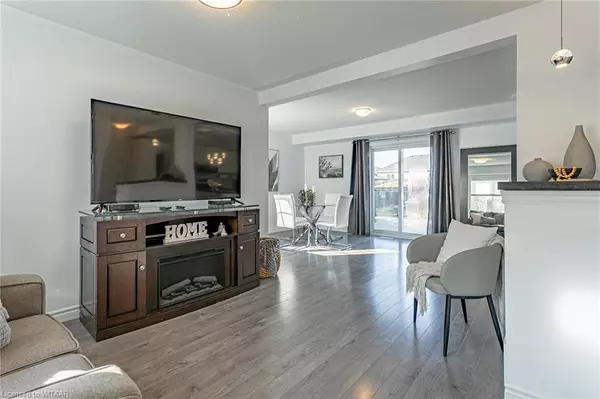$630,000
$649,900
3.1%For more information regarding the value of a property, please contact us for a free consultation.
96 Dennis Drive Norwich, ON N0J 1P0
4 Beds
3 Baths
900 SqFt
Key Details
Sold Price $630,000
Property Type Single Family Home
Sub Type Single Family Residence
Listing Status Sold
Purchase Type For Sale
Square Footage 900 sqft
Price per Sqft $700
MLS Listing ID 40651817
Sold Date 11/13/24
Style Two Story
Bedrooms 4
Full Baths 2
Half Baths 1
Abv Grd Liv Area 1,318
Originating Board Woodstock-Ingersoll Tillsonburg
Year Built 2018
Annual Tax Amount $3,033
Property Description
Wow! Beautiful 2 Storey home, move-in ready in lovely town of Norwich, Ont. 4 bedrooms! 3 bathrooms! Finished basement with family room and extra bedroom. For the growing family there is a huge playground just steps away on very quiet street. The massive deck out back has nice bbq area, with lots of space for entertaining. Huge 28' X 12' workshop/shed in back with garage-sized door in large fenced yard. Nice 3 piece ensuite bathroom off of large master bedroom. Only 19 mins. to Toyota plant. Situated conveniently just off the 401 between all points between London, Kitchener, Tillsonburg, Woodstock, Ingersoll, GTA, Toronto and more. Well maintained and almost new! Stamped concrete out front with landscaped yard. Close to all amenities such as shopping, school, banks, grocery store, and much more! Your chance today!
Location
Province ON
County Oxford
Area Norwich
Zoning R1-11
Direction South From Pollard St
Rooms
Other Rooms Shed(s)
Basement Full, Finished
Kitchen 1
Interior
Interior Features None
Heating Forced Air, Natural Gas
Cooling Central Air
Fireplace No
Appliance Built-in Microwave, Dishwasher, Dryer, Refrigerator, Stove, Washer
Exterior
Garage Attached Garage
Garage Spaces 1.0
Utilities Available At Lot Line-Gas, At Lot Line-Hydro, At Lot Line-Municipal Water, Cable Connected
Waterfront No
Roof Type Shingle
Lot Frontage 63.67
Lot Depth 129.59
Garage Yes
Building
Lot Description Rural, Park
Faces South From Pollard St
Foundation Concrete Perimeter
Sewer Sewer (Municipal)
Water Municipal
Architectural Style Two Story
Structure Type Brick,Vinyl Siding
New Construction No
Others
Senior Community false
Tax ID 000601031
Ownership Freehold/None
Read Less
Want to know what your home might be worth? Contact us for a FREE valuation!

Our team is ready to help you sell your home for the highest possible price ASAP






