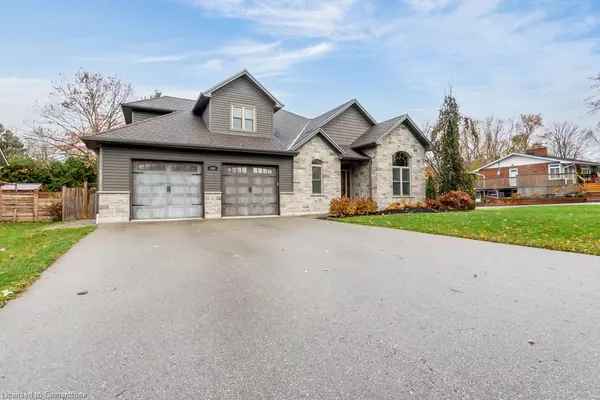$1,230,000
$1,225,000
0.4%For more information regarding the value of a property, please contact us for a free consultation.
698 Queen Street Innerkip, ON N0J 1M0
5 Beds
4 Baths
2,575 SqFt
Key Details
Sold Price $1,230,000
Property Type Single Family Home
Sub Type Single Family Residence
Listing Status Sold
Purchase Type For Sale
Square Footage 2,575 sqft
Price per Sqft $477
MLS Listing ID 40675215
Sold Date 11/12/24
Style Two Story
Bedrooms 5
Full Baths 3
Half Baths 1
Abv Grd Liv Area 4,142
Originating Board Waterloo Region
Annual Tax Amount $5,850
Lot Size 0.260 Acres
Acres 0.26
Property Description
Discover your dream home at 698 Queen Street, Innerkip, where luxury meets functionality in a spacious family home designed for modern living. This stunning two-story residence boasts five bedrooms and four bathrooms, ensuring ample space for everyone. As you step inside, you'll be captivated by the elegance of granite surfaces throughout and the rich beauty of engineered hardwood on the main floor. Imagine cozy evenings by the natural gas fireplace in your inviting living room, or culinary adventures in a chef's dream kitchen complete with a walk-in corner pantry and slow-close cabinetry. The main floor master bedroom offers a serene retreat with a tray ceiling and an ensuite featuring a large custom corner glass shower and luxurious tub—perfect for unwinding after a long day. Need an office? We’ve got that covered along with a mudroom and laundry area for everyday convenience. The oversized double garage not only provides generous parking but also features side entry access and walk-down basement access for in-law capabilities. Venture upstairs to find three generously sized bedrooms perfect for family or guests. The finished basement is an entertainer's dream – complete with a gym featuring a SaunaRay 3-person sauna, an additional bedroom, a 3 piece bathroom, and an expansive bar area for hosting gatherings. Step outside to enjoy your own backyard oasis! An impressive heated inground pool (just 5 years old), alongside a Bullfrog hot tub and fire pit area set amidst stunning natural stone patios, invites endless summer fun. The pool house includes change rooms and storage for convenience. Relax under the covered porch equipped with natural gas BBQ hookup or unwind on your composite deck surrounded by privacy screens.
Don’t miss out on this exceptional property that balances luxury and functionality perfectly!
Location
Province ON
County Oxford
Area East Zorra Tavistock
Zoning R1
Direction From Blandford Street turn on to Young Street, then left on to Queen Street. Property located on the west side of Queen Street.
Rooms
Other Rooms Other
Basement Walk-Up Access, Full, Finished, Sump Pump
Kitchen 1
Interior
Interior Features Auto Garage Door Remote(s), In-law Capability, Water Meter
Heating Forced Air, Natural Gas
Cooling Central Air
Fireplaces Number 1
Fireplaces Type Living Room, Gas
Fireplace Yes
Window Features Window Coverings
Appliance Water Heater, Water Softener, Dishwasher
Laundry Laundry Room, Main Level
Exterior
Exterior Feature Landscaped, Lawn Sprinkler System
Garage Attached Garage, Asphalt
Garage Spaces 2.0
Fence Full
Pool In Ground
Utilities Available Cell Service, Garbage/Sanitary Collection, High Speed Internet Avail, Natural Gas Connected, Recycling Pickup, Street Lights
Waterfront No
Waterfront Description River/Stream
Roof Type Asphalt Shing
Porch Deck, Porch
Lot Frontage 66.14
Lot Depth 170.86
Garage Yes
Building
Lot Description Urban, Rectangular, Near Golf Course, Library, Park, Place of Worship, Playground Nearby, Rec./Community Centre, School Bus Route, Schools, Trails
Faces From Blandford Street turn on to Young Street, then left on to Queen Street. Property located on the west side of Queen Street.
Foundation Poured Concrete
Sewer Sewer (Municipal)
Water Municipal-Metered
Architectural Style Two Story
Structure Type Brick,Stone
New Construction No
Schools
Elementary Schools Innerkip Public School
High Schools Huron Park Secondary School
Others
Senior Community false
Tax ID 002630707
Ownership Freehold/None
Read Less
Want to know what your home might be worth? Contact us for a FREE valuation!

Our team is ready to help you sell your home for the highest possible price ASAP






