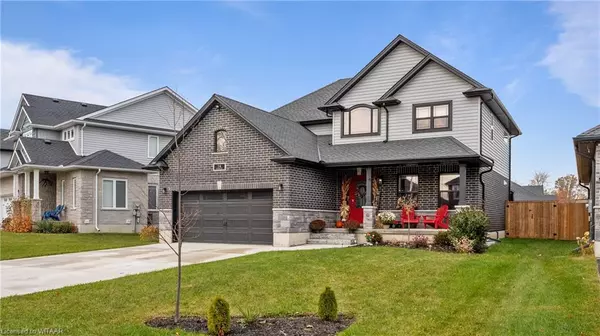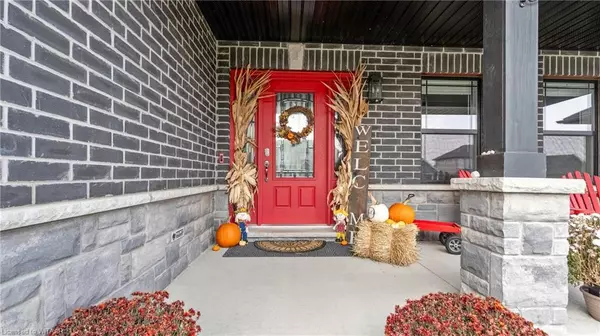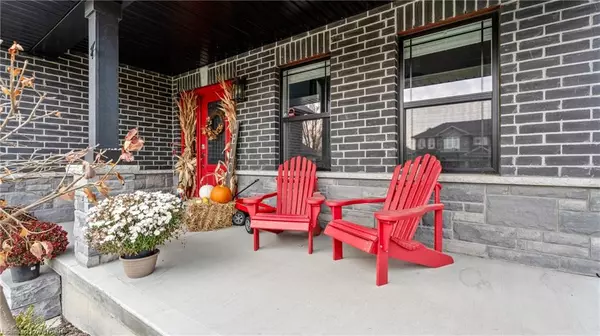$885,000
$889,900
0.6%For more information regarding the value of a property, please contact us for a free consultation.
14 Lock Street Street Innerkip, ON N0J 1M0
4 Beds
3 Baths
2,144 SqFt
Key Details
Sold Price $885,000
Property Type Single Family Home
Sub Type Single Family Residence
Listing Status Sold
Purchase Type For Sale
Square Footage 2,144 sqft
Price per Sqft $412
MLS Listing ID 40671071
Sold Date 11/16/24
Style Two Story
Bedrooms 4
Full Baths 2
Half Baths 1
Abv Grd Liv Area 2,144
Originating Board Woodstock-Ingersoll Tillsonburg
Year Built 2020
Annual Tax Amount $4,363
Property Description
Welcome to your dream family home in Innerkip! Built in 2020 by Hunt Homes, this spacious two-story offers 4 generously sized bedrooms all conveniently located on the same level, as well as 3 beautifully appointed bathrooms. The bright and open main floor features a stunning kitchen with ceiling height cabinets and beautiful granite countertops perfect for family meals and entertaining, a spacious family room with gas fireplace for cozying up in the cooler months ahead, a separate dining or living room (currently used as a playroom) along with the convenience of main floor laundry and mudroom. Step outside onto the expansive deck, ideal for relaxing or hosting gatherings, and enjoy the large concrete driveway leading to a double car garage with plenty of space for vehicles and storage. Nestled in this sought-after community, this home is just minutes from a fantastic school, parks, the scenic quarry, and renowned Innerkip Highlands golf course. Plus, only a short drive to the highway! Perfect for growing families seeking comfort, style, and a fantastic location, don’t miss out on this opportunity!
Location
Province ON
County Oxford
Area East Zorra Tavistock
Zoning R1
Direction FROM 401, NORTH ON OXFORD RD 4, RIGHT ON GEORGE ST, LEFT ON QUEEN ST, RIGHT ON LOCK ST, PROPERTY IS ON YOUR LEFT
Rooms
Basement Full, Unfinished, Sump Pump
Kitchen 1
Interior
Interior Features Air Exchanger
Heating Fireplace-Gas, Forced Air, Natural Gas
Cooling Central Air
Fireplaces Number 1
Fireplaces Type Gas
Fireplace Yes
Appliance Water Heater, Water Softener, Dishwasher, Dryer, Microwave, Refrigerator, Stove, Washer
Laundry Electric Dryer Hookup, Main Level, Sink
Exterior
Garage Attached Garage, Concrete
Garage Spaces 2.0
Waterfront No
Waterfront Description Access to Water,Lake Privileges,Lake/Pond
Roof Type Asphalt Shing
Porch Deck
Lot Frontage 56.25
Lot Depth 111.93
Garage Yes
Building
Lot Description Urban, Near Golf Course, Highway Access, Library, Open Spaces, Park, Place of Worship, Playground Nearby
Faces FROM 401, NORTH ON OXFORD RD 4, RIGHT ON GEORGE ST, LEFT ON QUEEN ST, RIGHT ON LOCK ST, PROPERTY IS ON YOUR LEFT
Foundation Concrete Perimeter
Sewer Sewer (Municipal)
Water Municipal-Metered
Architectural Style Two Story
Structure Type Brick,Stone,Vinyl Siding
New Construction No
Schools
Elementary Schools Innerkip Ps
High Schools Huron Park Secondary School
Others
Senior Community false
Tax ID 002630947
Ownership Freehold/None
Read Less
Want to know what your home might be worth? Contact us for a FREE valuation!

Our team is ready to help you sell your home for the highest possible price ASAP






